![]()
Click TOOLS OF THE TRADE to see some of the tools and equipment we used. Click CREDITS to see the major companies and suppliers we've worked with. |
||
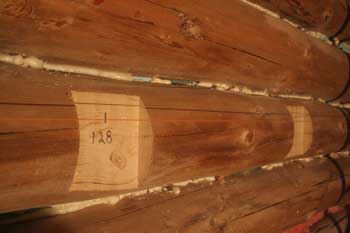 |
3-21-11 Earlier in the week, Bob spent a day routing 6"-wide notches in the south wall for our 2nd floor beam brackets. Each notch is labeled with it's 32" spacing increment. no additional 2nd Floor Beam pics for today |
|
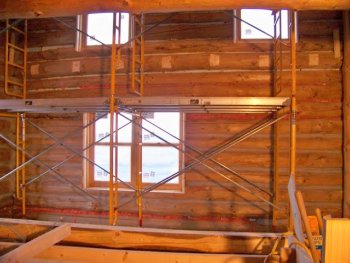 |
3-22-11 Bob came out during the day to route the notches in the north wall. He took some fantastic pics of each stage of his work. |
|
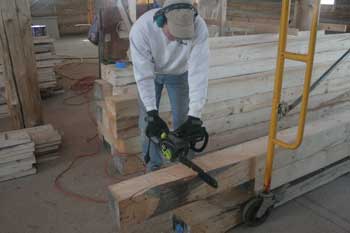 |
Bob and Jeff prepped a few beams that need to be ripped at the mill. These beams didn't pass inspection as 6x8's, but passed as 3x8's if cut to size. We also did some cleaning up around the property. Jillena was at work again, insulating the south wall. no additional 2nd Floor Beam pics for today |
|
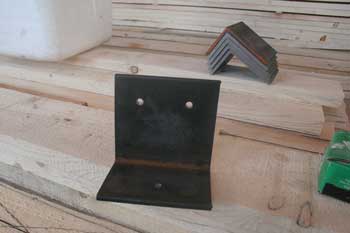 |
Our beams will rest on L-brackets which will be bolted into the log walls at the notches Bob has already cut. These brackets are simply 4"x6" 3/8"-thick angle iron cut into 6"-wide pieces. Two bolts in the 6" leg will secure each bracket to the wall. The hole in the bottom leg is for a short bolt that will hold the beam in place on the bracket. Thanks to our friend, Rusty, for the use of his drill press! Jeff also cut notches in the log walls for outlet boxes, and finished the side door threshold extension. Jillena was busy on the scaffolding, doing what has become "her" job. no additional 2nd Floor Beam pics for today |
|
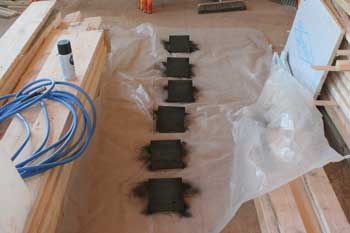 |
Jeff painted our first 6 brackets black. He also installed a few outlet boxes and conduit. no additional 2nd Floor Beam pics for today |
|
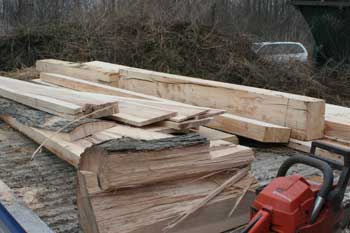 |
Three of our 6x8 floor beams that didn't pass inspection at those dimensions, did pass as 3x8's, so we took them to the mill to cut them in half. We also took a hickory log to cut into slabs. We'll use this hardwood for making shims for the beams when we set them on the girders. All of this only took the morning hours. After lunch, Bob got to work on the insulation and lath, while Jeff focused on electrical work. no additional 2nd Floor Beam pics for today |
|
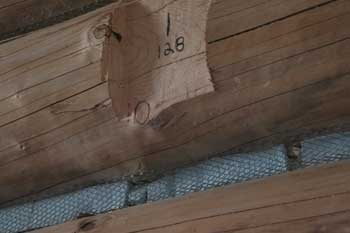 |
4-10-11 Today was a light-duty day as Jillena did a little chink prepping and Jeff performed some knot removal along the ledger log on the west wall. The pic for today shows one of Bob's nicely routed notches on the north wall which the iron brackets will bolt into. no additional 2nd Floor Beam pics for today |
|
 |
Jeff ground off a few more knots on the ledger log in preparation for setting the 3x8 ledger against the wall. We also ran a few additional wires near the front door for connecting the switch boxes. no additional 2nd Floor Beam pics for today |
|
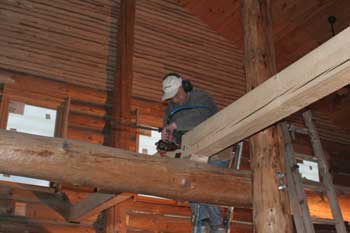 |
Bob, John, and Jeff started lifting and setting our 2nd floor beams today. We used one of our block and tackle sets for the first one, but found it more cumbersome to lift and rotate the beam while suspended, rather than just lift it into place by hand. We got the first of three continuous rows of beams up today. Jillena switched back and forth from washing the logs on the north wall and insulating more of the south wall to helping with the lifting. Brendan came by for a bit to drop off the rest of the brackets he cut for us and helped with the lifting as well. |
|
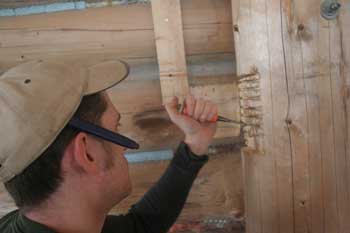 |
The 32" spacing of the beams places the next set over an inch inside the RPSL's, so Jeff made sure each pole had a notch large enough and deep enough for the beams to set in. While he was busy doing that, Jillena was on the scaffolding attacking the insulation and lath on the south wall. |
|
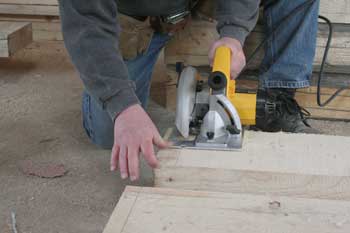 |
Jeff, Bob, and John spent the day prepping many of the beams for raising tomorrow. This included squaring one end of each beam, cutting out sections of the opposite ends of the beams that will be joined to other beams with lap joints, and rechecking the notching in the RPSL's. Jillena spent her time on the scaffolding again today, doing what's been her focus for weeks. |
|
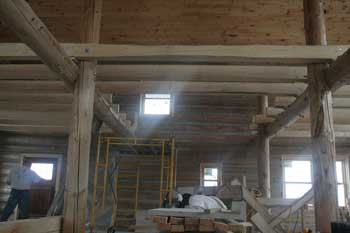 |
4-19-11 Brackets installed, beams set and leveled on shim blocks. A day of great progress. Thanks, Bob! |
|
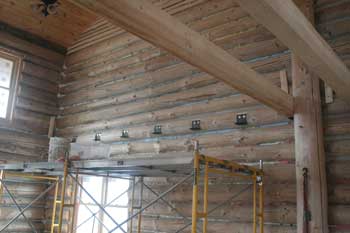 |
4-20-11 The entire day was devoted to prepping - setting shim blocks, installing brackets, cutting laps in the beams, and notching one of our GSLs. |
|
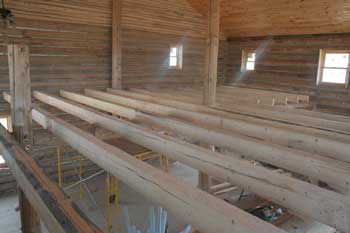 |
4-21-11 Beam-setting day! All the full-length beams are now set, except for the ledgers. We're so glad to be working inside, especially with the weather we had today. |
|
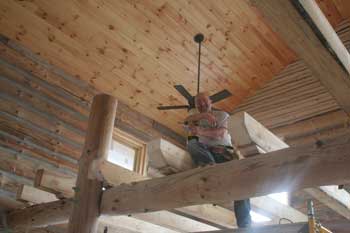 |
4-22-11 Today, Bob cut some nice bevels in the ends of the beams that will be visible over the stairwell and open living room area. Jeff worked on shaving the logs along the east and west walls where the ledger beams will rest against, and setting one beam. |
|
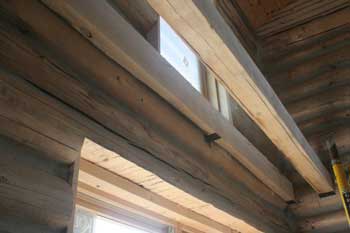 |
Jeff was by himself today, installing a mid-span bracket on a ledger beam and setting a few framing base plates. no additional 2nd Floor Beam pics for today |
|
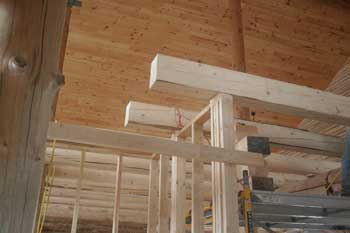 |
Besides setting and leveling a couple of short beams over the stairwell, Bob got a bit more framing done and Jillena chink-prepped a little more of the SE corner. no additional 2nd Floor Beam pics for today |
|
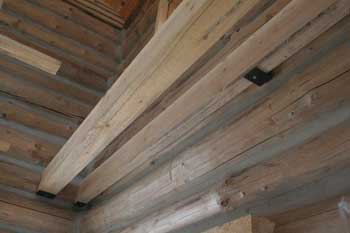 |
5-1-11 Tonight, Jeff installed the mid-span bracket for the second 3x8 ledger beam. That wraps up another project! Only the smaller 2x8's are left, and those will go over the bathroom. We'll see those in Framing Project section. no additional 2nd Floor Beam pics for today |
|
If you have any questions about this website, e-mail us at stargazer@stargazerpics.com.
HOME | aurorae | moon & lunar eclipses | night sky shots | landscapes | animals unique shots | our wedding | Alaska 2006 | our log home | Stephen | Oliver | Alistair |
These pages and their contents Copyright © All Rights Reserved.