![]()
2nd FLOOR BEAMS
4-19-11
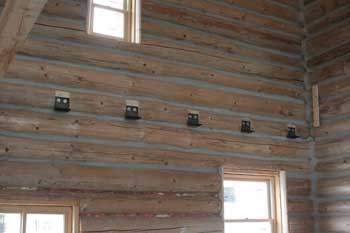 |
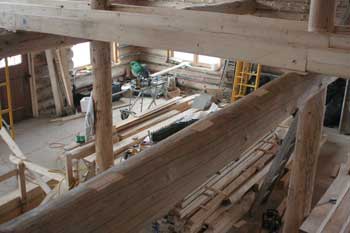 |
|
All of the iron brackets installed on the west half of the south wall. |
Across the beam span from those brackets, Jeff used the chainsaw to carve out about a 2" flat spot at each beam position. This gives the shim blocks something a little more stable to rest on. |
|
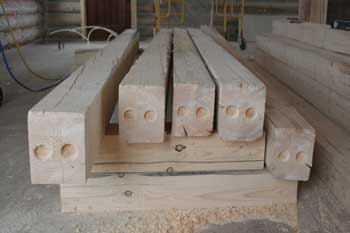 |
 |
|
The ends of the beams that will rest on brackets have the bracket bolt locations counter bored so the bolt heads recess into the beams. This way, the beams will rest tight against the backs of the brackets. |
Shaving down another flat spot for a shim block. |
|
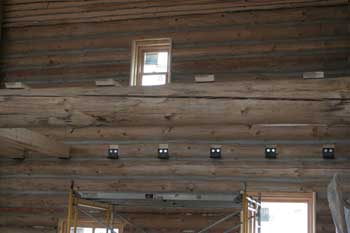 |
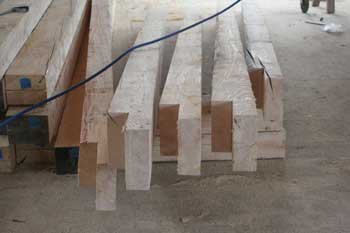 |
|
The girder in the foreground shows the shim blocks set and anchored. In the background are the corresponding brackets. |
Here are a few lap ends that Bob has cut. |
|
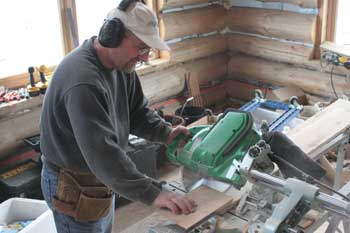 |
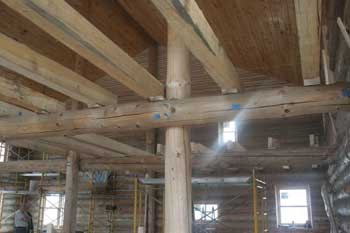 |
|
Cutting shim blocks. |
Our day's progress. All the full-length beams on the west half of the house are set. The center span with no beams is the area over the stairwell and bathroom. That will require a different beam and framing layout. More on that in the days ahead. |
| <-- BACK TO "Spring 2011 Projects" |
BACK TO OUR LOG HOME MAIN PAGE
If you have any questions about this website, e-mail us at stargazer@stargazerpics.com.
HOME | aurorae | moon & lunar eclipses | night sky shots | landscapes | animals unique shots | our wedding | Alaska 2006 | our log home | Stephen | Oliver | Alistair |
These pages and their contents Copyright © All Rights Reserved.