![]()
Click TOOLS OF THE TRADE to see some of the tools and equipment we used. Click CREDITS to see the major companies and suppliers we've worked with. |
||
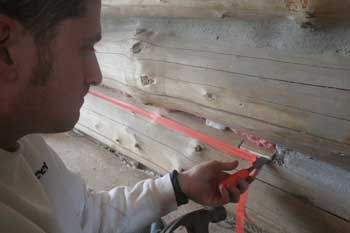 |
3-26-11 Jeff chiseled notches in the second gap up from the floor for our outlet boxes. We left this gap free of lath at any location where either an outlet box will go, or where conduit will be hidden behind mortar. He also finished the side door threshold extension and took the first 6 iron brackets for our 2nd floor beams over to our friend Rusty's to drill bolt holes. Jillena was busy on the scaffolding, working on the south wall. no additional Electrical pics for today |
|
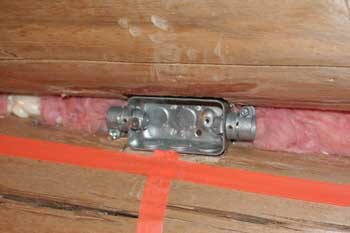 |
The outlet boxes are recessed into the 2nd mortar joint up from the floor so we can hide the flex conduit behind the mortar. Some box locations required a lot more chiseling, depending on how narrow the gap was. They are all either screwed to the vertical back of the notch, if enough is present, or screwed to a piece of steel strapping Jeff fastened into the notch. We chose to paint our 2nd floor beam brackets, so Jeff painted them black today. |
|
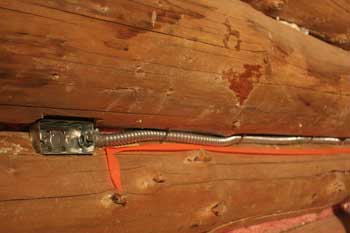 |
3-28-11 The north wall of the living room. Jeff drove some nails into the lower log to hold the conduit in the gap. |
|
 |
We spent a few hours at the mill this morning, then came back to work on insulation and electric. Jeff got a few more outlet boxes installed and pulled wiring through to feed them all. |
|
 |
4-2-11 Jeff spent the day finishing the electric work in the log walls. All outlet boxes are in with wiring run to each one. He also drilled two holes in the floor for feed lines - one where the fireplace will eventually go, and one where the back deck door will eventually go. This required some notching in the log above the floor to be able to hide the conduit. |
|
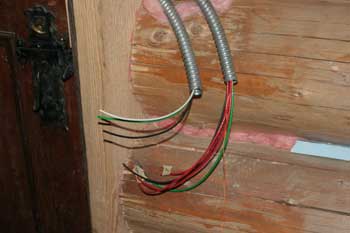 |
A few more wires were snaked through one of the chases next to the front door. We're ready to connect the switch boxes now. Jeff also took down a few more knots along the ledger log. no additional Electrical pics for today |
|
 |
5-5-11 Jeff went out tonight to chisel out the first switch box notch in the log wall. This one is next to the side entry door. no additional Electrical pics for today |
|
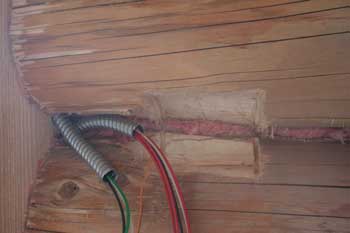 |
Jeff cut the notch for the front entry door light switch box and mounted the box, then moved outside to work on the outdoor light fixture boxes. Bob installed the bathroom wall header and set the two short beams connecting the header with the south girder. Jillena finished up the corner she's been working on. |
|
 |
Jeff installed the switch box near the side entry door, and both outdoor light fixture boxes flanking the front door. Inside, Jillena started working on the east wall. |
|
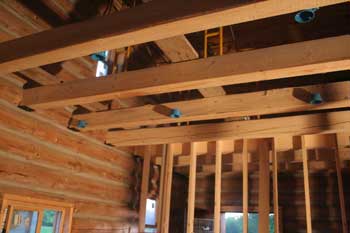 |
Tonight, Jeff installed a few plastic light fixture boxes over the kitchen area to get a visual of where we might want to have overhead lights. Earlier in the day, John ran the bulldozer and leveled off some of our dirt piles. |
|
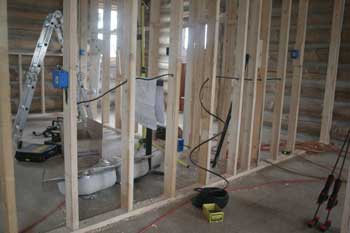 |
Jeff pulled more wiring today, concentrating on the kitchen 3-way light circuit, while Bob built a half-wall for the kitchen counters against the log wall. Jillena has moved below the 2nd floor beams in the SE corner, prepping more log joints for chinking. no additional Electrical pics for today |
|
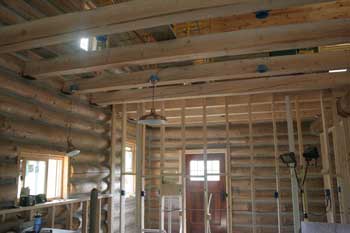 |
5-28-11 We bought a couple of lights from Lowe's to see how they'd look over the kitchen. We're thinking of going with the "industrial" or "barn" look, with metal-shade fixtures hung from the beams. We'll eventually lose the plastic blue boxes mounted on the sides of the beams in favor of metal boxes mounted under the beams. no additional Electrical pics for today |
|
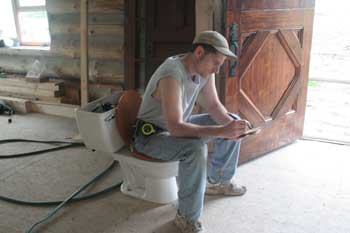 |
5-29-11 Jeff picked up a like-new toilet for free and ironically started coming up with some really great ideas. no additional Electrical pics for today
(We call this photo "The Thinker") |
|
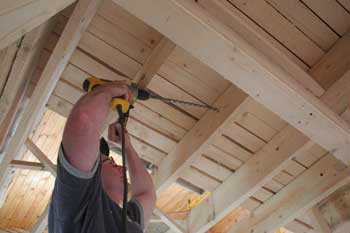 |
Tom was back to offer some help, and today Jeff put him on wiring duty. Jillena continued on the tedious (her word) task of chink-prepping. |
|
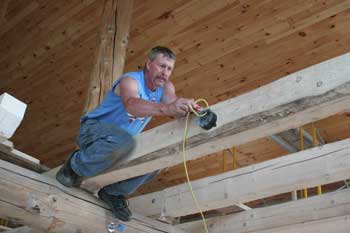 |
Paul climbed up and finished the re-wiring of the existing smoke detectors. Most of the day was spent on installing our two plumbing vent stacks through the roof. By evening, Bob had started building the pockets for our pocket doors. no additional Electrical pics for today |
|
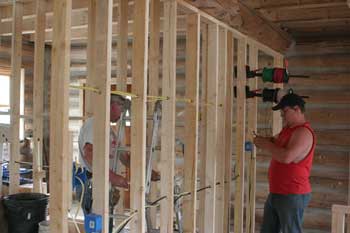 |
6-4-11 Aaron, Jaimie and Madison surprised us with a visit today! This was Jaimie's and Madison's first trip north to see our place. Knowing we only had Aaron for the afternoon, we quickly put him to work. |
|
 |
6-5-11 Jeff worked on some overhead wiring today - in particular, the kitchen piping and bathroom light. These are the first pics of our "industrial look" for the kitchen lighting. Since it will all be exposed, we went with the steel look, painting everything a metallic silver. |
|
 |
After a review of the electric work to date by an electrical inspector (different from the one who consulted us before we started any electric work) earlier in the week, we were told the boxes Jeff had installed in the log wall were not deep enough. So Jeff started the job of swapping them out for deeper ones. Jillena worked on prepping the bottom few rows of the back wall and later took a break to cut down a dead tree behind the house. no additional Electrical pics for today |
|
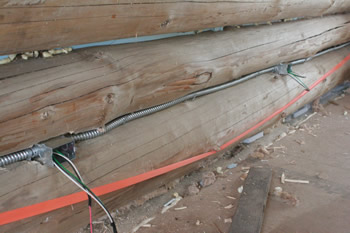 |
Today, Jeff replaced a few more outlet boxes in the log wall and Jillena continued on with the lower rows in the south wall of the dining room. no additional Electrical pics for today |
|
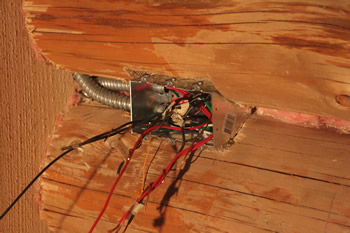 |
6-13-11 Our 3-gang switch box by the front door also had to be replaced. The only thing we could get that was deep enough were single-gang boxes that could be "ganged" together to make a 3-gang. Jeff assembled that and modified the chiseled-out area to make this new box fit. no additional Electrical pics for today |
|
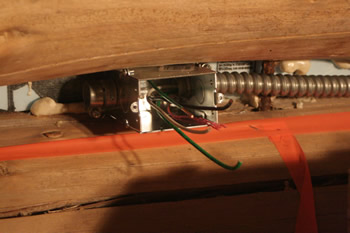 |
6-14-11 Jeff replaced the last of the outlet and switch boxes in the log walls tonight. Whew! Now we can get back to making some progress again. no additional Electrical pics for today |
|
 |
Jeff finished wiring a few more junction boxes while Jillena worked on the bottom two rows of the south wall in the dining room. Bob adjusted the pocket doors to get the door stops installed and working properly. no additional Electrical pics for today |
|
 |
Jeff worked on the bathroom and kitchen wiring today while Jillena finished up the south kitchen wall. John set a concrete slab in front of our front entry door that will be a base for temporary steps. |
|
 |
Jeff wired our internet service tonight while Stephen helped Jillena in our garden. no additional Electrical pics for today |
|
If you have any questions about this website, e-mail us at stargazer@stargazerpics.com.
HOME | aurorae | moon & lunar eclipses | night sky shots | landscapes | animals unique shots | our wedding | Alaska 2006 | our log home | Stephen | Oliver | Alistair |
These pages and their contents Copyright © All Rights Reserved.