![]()
2nd FLOOR BEAMS
3-22-11
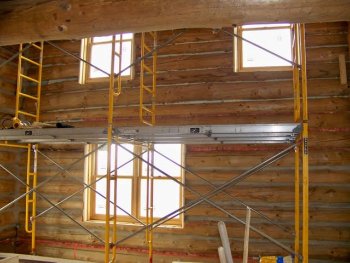 |
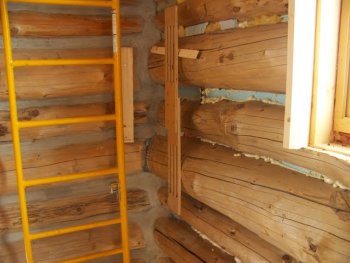 |
|
The "before" picture. Scaffolding pushed against the wall with some tools on the deck. |
First, Bob plumbed and leveled his homemade routing template, then attached it to the wall. |
|
 |
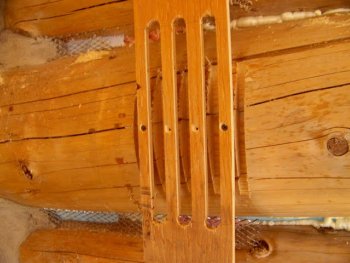 |
|
It's also centered perfectly on the beam centerline mark on the log. |
Next, he routed out the slots through the template. |
|
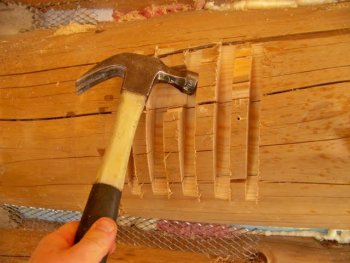 |
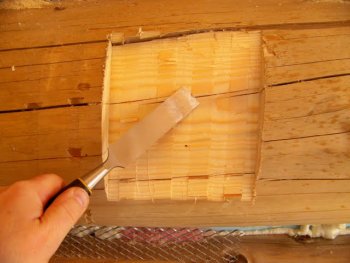 |
|
Then, knocked out the remaining pieces... |
...and smoothed out the flat surface with a chisel. |
|
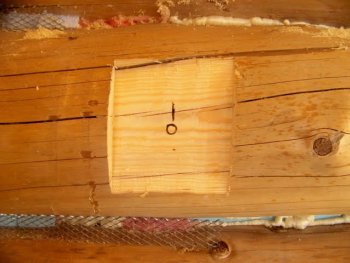 |
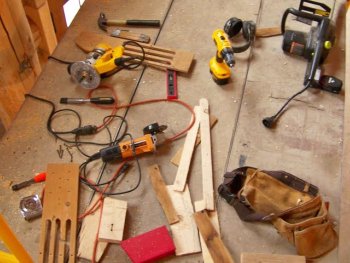 |
|
Finally, he marked the center of the notch and labeled it to correspond to the beam spacing increment. This one was the first notch nearest the west wall, which is our "zero" beam. Each beam is at a 32" increment eastward from this point. |
All the tools and gadgets Bob used for his notch cutting. |
| <-- BACK TO "Spring 2011 Projects" |
BACK TO OUR LOG HOME MAIN PAGE
If you have any questions about this website, e-mail us at stargazer@stargazerpics.com.
HOME | aurorae | moon & lunar eclipses | night sky shots | landscapes | animals unique shots | our wedding | Alaska 2006 | our log home | Stephen | Oliver | Alistair |
These pages and their contents Copyright © All Rights Reserved.