![]()
Click TOOLS OF THE TRADE to see some of the tools and equipment we used. Click CREDITS to see the major companies and suppliers we've worked with. |
||
 |
4-22-12 Our friend, Rusty, brought his auger over today to drill the holes for our porch footers. no additional Deck/Porch pics for today |
|
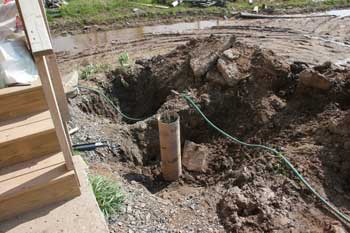 |
5-4-12 Our main project for 2012 is the wrap-around porch. Our friend Rusty brought his Kubota over a few days ago to auger the footer holes for us. Jeff and Stephen assembled rebar "ladders" to set in the holes and Jeff filled a few holes with concrete. |
|
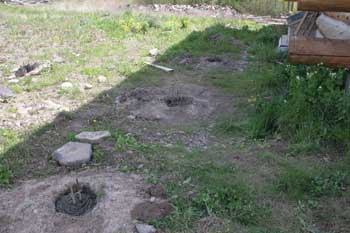 |
5-5-12 Tom came out today to help Jeff mix concrete and fill more footer holes. |
|
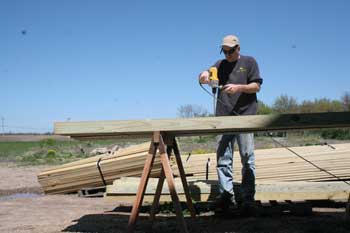 |
5-6-12 Today Jeff pre-drilled all of the 4x6 ledger beams in preparation for bolting them to the concrete foundation walls. |
|
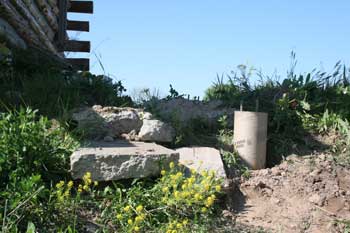 |
5-11-12 The footers on the sides of the house, near the rear where our grade slopes down to the back patio got form tubes placed on top and filled with concrete and additional rebar. Each form tube is custom cut to height so that their tops will all be level with each other. |
|
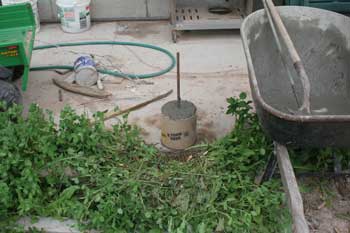 |
5-12-12 Jeff worked on the footers in the east and west rear slopes and the rear patio risers today. |
|
 |
5-13-12 Ledger beam installation today. The anchors are 5/8" epoxy bolts. We transferred the positions of the holes at each end of a beam to the wall, then drilled them out with a hammer drill. We then set the beam against the wall and tapped the end bolts into the holes to hold the beam in place while we transferred the rest of the holes in the beam using a Sharpie. Then the beam was taken back down, and the remaining holes hammer-drilled. We had to work fast with the epoxy as its cure time was 30 sec. |
|
 |
5-17-12 The side steps have been pulled away from the house and the west ledger continued to the rear corner, with a break at the propane regulator. The rear ledger has been started as well. no additional Deck/Porch pics for today |
|
 |
5-18-12 The rear and east ledgers are now finished. Ready for the next phase. |
|
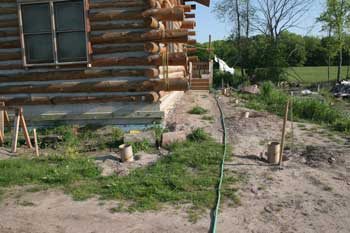 |
5-19-12 Time to start pouring the risers for the footers around the house. As with the rear form tubes, each riser tube has to be custom cut to height, so their tops are all level with each other. |
|
 |
5-21-12 The epoxy process for each beam: all the beam holes are transferred to the concrete wall and drilled first, then the 2-part epoxy is squeezed into the holes in the concrete at each end of the beam. The beam is quickly lifted into place so that a bolt at one end can be driven through the beam and into the wall. Then the bolt at the other end is driven in, holding the beam in place against the wall. Finally, the epoxy nozzle is inserted through the beam holes to squeeze epoxy into each of the other concrete holes and the remaining bolts are driven in. |
|
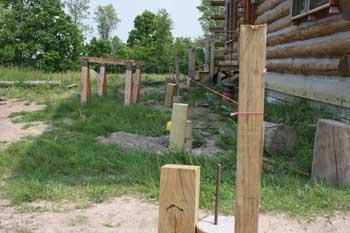 |
5-25-12 Jeff cut the 6x6 posts that will sit on the rebar pins on the concrete risers, and continue up to deck level. It is these posts that the outer ledger boards will bolt to. In this picture, a few 6x6's have been cut to length, holes drilled in the bottoms for the rebar pins, and are placed next to concrete risers. |
|
 |
5-28-12 Jeff and Stephen started bolting the outer ledger boards to the 6x6 posts today. The double ledger boards are attached to the posts with two 1/2" carriage bolts. |
|
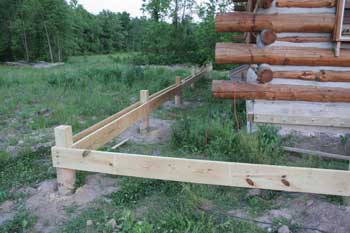 |
5-29-12 Progress through today. We've finished the east side and wrapped around to the front. no additional Deck/Porch pics for today |
|
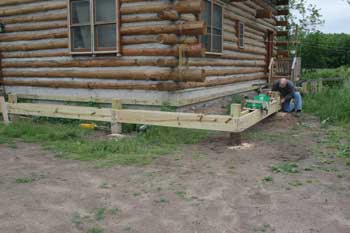 |
6-4-12 Bob and Jeff finished off the ledgers in the front and moved around to the west side. |
|
 |
6-6-12 Bob was out again today to help Jeff finish off the west deck ledger and start the back ledger. The back deck will be supported by three log poles, two of which will continue up to support a future 2nd floor balcony. |
|
 |
6-7-12 The second deck/balcony pole went up today, as well as the 2x12 ledger boards from the SW corner to the second balcony pole. |
|
 |
6-8-12 Today the ledger was completed and the front step platform disassembled. Bob also cut all of our deck joists down to exactly 8 feet. |
|
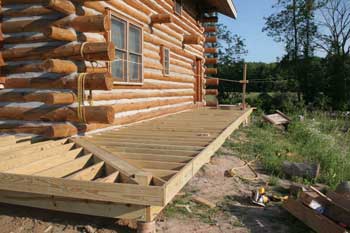 |
6-15-12 Bob and Jeff installed more deck joists today, including the custom-cut ones for the first corner and the rim joists. Bob also disassembled the side steps since they were in the way. |
|
 |
6-16-12 Jeff finished the joist framing on the NE corner, and moved on to the SW corner. |
|
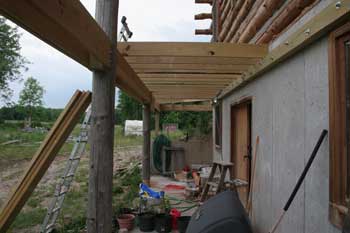 |
6-17-12 Jeff installed a few more deck joists across the back today. no additional Deck/Porch pics for today |
|
If you have any questions about this website, e-mail us at stargazer@stargazerpics.com.
HOME | aurorae | moon & lunar eclipses | night sky shots | landscapes | animals unique shots | our wedding | Alaska 2006 | our log home | Stephen | Oliver | Alistair |
These pages and their contents Copyright © All Rights Reserved.