![]()
Click TOOLS OF THE TRADE to see some of the tools and equipment we used. Click CREDITS to see the major companies and suppliers we've worked with. |
||
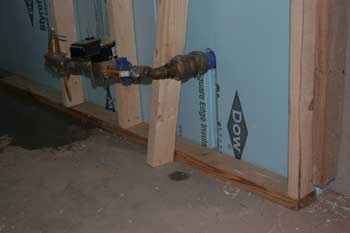 |
6-25-10 Today was double duty on the exterior doors and installing more insulation panels in the utility room. Once the panels were glued in place, Jeff began framing the exterior walls. First, the header went in, then the base plate got glued to the floor with studs wedged in to apply pressure for drying. |
|
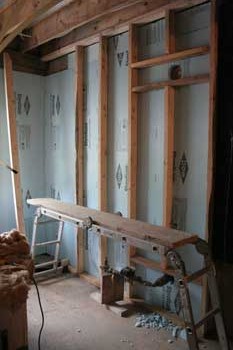 |
6-26-10 Stephen and Jillena were both out today to help Jeff. The exposed basement walls are completely insulated now. Part of the west wall in the utility room got framed today as well. |
|
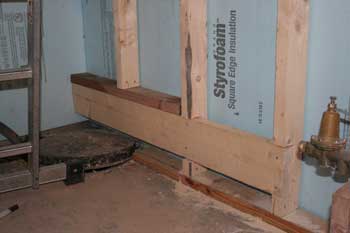 |
6-28-10 To frame the corner over the sump pit, a 2x6 was recessed into notches in the last full 2x4's and cantilevered over the pit. Then a short bottom plate was screwed to the 2x6 so another stud could be set at the next 16-on-center location. (Thanks for the idea, Bob!) |
|
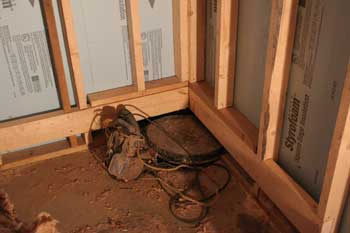 |
7-1-10 Jeff finished the utility room framing tonight, including the second cantilevered bottom plate over the sump pit (shown left). Next to install was the 1/2" OSB wallboard. |
|
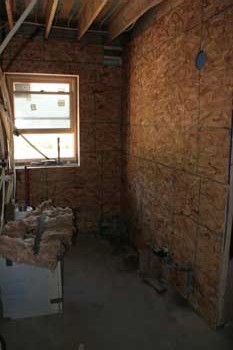 |
7-2-10 The utility room has all the paneling it's going to get for a while, except for the upper corner piece that requires a little custom shaping. no additional pics for today |
|
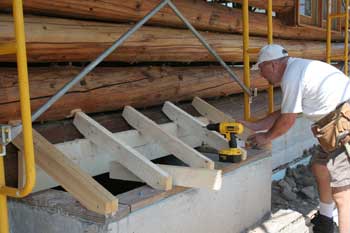 |
During the first part of the day, Bob finished up framing the opening over our chimney foundation. When that was completed, he joined the rest of us in packing insulation and stapling lath. Our plumbers have also made some significant progress on our boiler connections. |
|
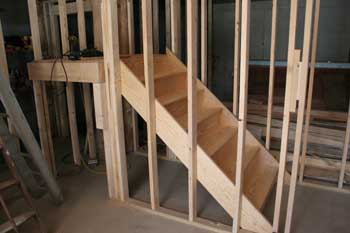 |
Bob installed our basement stairs today! No more climbing a ladder to get upstairs. Tom and Erin joined us today as well, helping Bob, and working on insulating the inside of the east wall. They also helped Jeff put up the rest of the paneling under the west roof overhang. Our radiant heat manifolds are all connected now and ready for water. Jillena was up in the bucket, applying the last of the base coat stain to the west wall. |
|
|
||
If you have any questions about this website, e-mail us at stargazer@stargazerpics.com.
HOME | aurorae | moon & lunar eclipses | night sky shots | landscapes | animals unique shots | our wedding | Alaska 2006 | our log home | Stephen | Oliver | Alistair |
These pages and their contents Copyright © All Rights Reserved.