![]()
Click TOOLS OF THE TRADE to see some of the tools and equipment we used. Click CREDITS to see the major companies and suppliers we've worked with. |
||
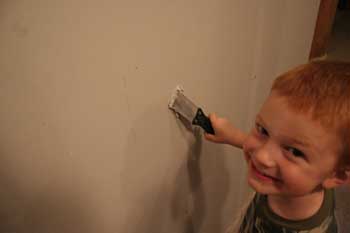 |
9-28-11 Stephen helped Jeff apply a coat of drywall mud on the kitchen walls. After he went to bed, Jeff installed corner bead on the ends of the two kitchen walls. |
|
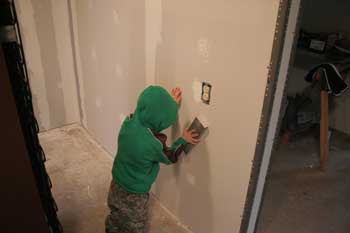 |
Tonight, Stephen helped Jeff apply another coat of mud to the kitchen walls. Earlier, Jillena made a little more progress on the lath and insulation on the east wall. no additional Framing & Drywall pics for today |
|
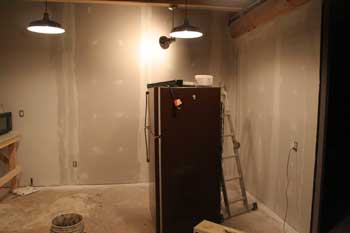 |
10-3-11 Jeff sanded the kitchen walls tonight, so they're now ready for paint! no additional Framing & Drywall pics for today |
|
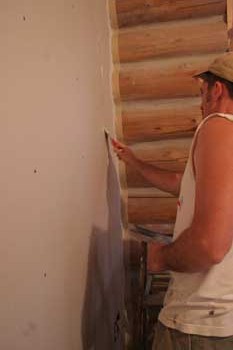 |
Jeff worked on winding down the drywall mudding today while the rest of the family chinked the east wall. no additional Framing & Drywall pics for today |
|
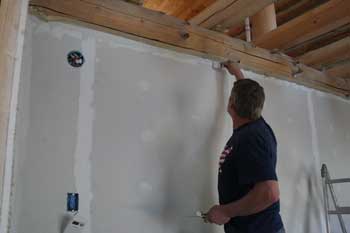 |
Paul and Jeff finished up a little more mudding detailing and got two ceiling fan remotes wired up. The rest of the crew started some major painting. The younger boys also occupied themselves with a little front yard landscaping. |
|
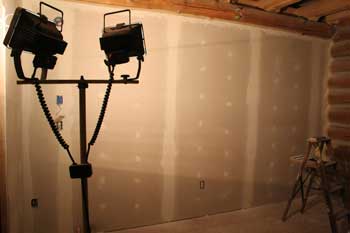 |
10-11-11 A final sanding tonight and one bedroom wall is now ready for primer and paint. no additional Framing & Drywall pics for today |
|
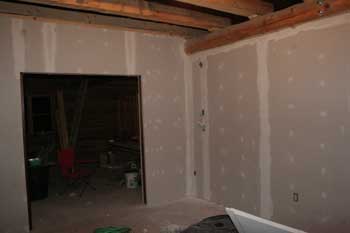 |
10-12-11 Jeff finished sanding the second bedroom wall tonight. The bedroom is now ready for paint! The ends of the short kitchen wall and kitchen/hallway wall are also ready for paint. |
|
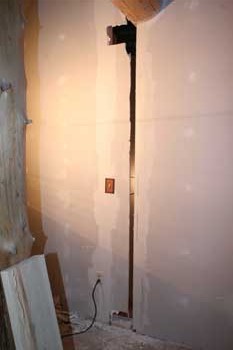 |
10-20-11 Tonight, Jeff started dismantling the temporary wall (left), beginning at the edge of the stairwell. He also worked on the cornerbead at the top of the basement stairwell. |
|
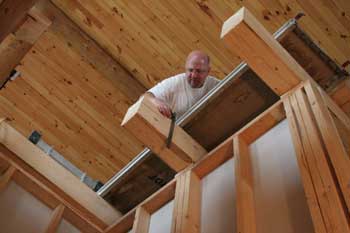 |
10-21-11 Bob and Jeff (OK, mostly Bob) measured and cut back the 2nd floor beams over the stairwell in anticipation for installing our new carrying beams we cut at the mill. They will be supported by a log post at the inside corner of the stairwell turn. |
|
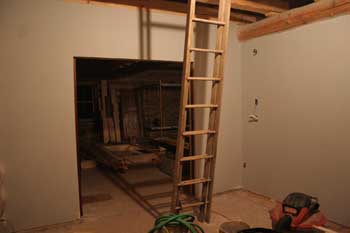 |
10-25-11 Jillena primed the bedroom today! no additional Framing & Drywall pics for today |
|
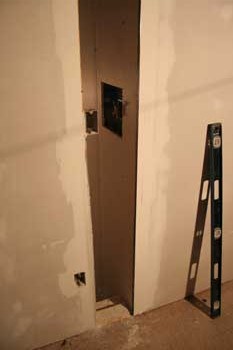 |
10-31-11 Jeff broke out the first stud bay and cut out a section of drywall just inside the future stairwell where a switch box needs to be moved. no additional Framing & Drywall pics for today |
|
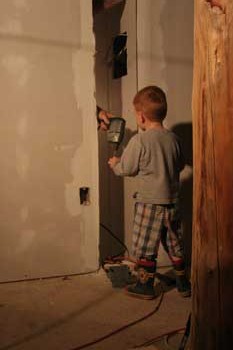 |
Stephen helped Jeff work on repositioning the switch box in the future stairwell. This box will have 2 switches - one for the stairwell light, and one for the light over the bedroom door. Earlier today, Jillena and her family had their own chinking party, officially bringing and end to the chinking project! no additional Framing & Drywall pics for today |
|
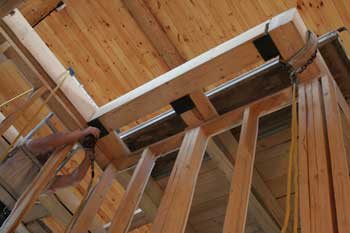 |
Bob and Jeff began the work on the joist/header structure over the stairwell today, in preparation for setting a log post at the inside corner. Earlier, Jeff tore out the rest of the drywall on the temporary walls. In the evening, Jeff finished off another window sill. |
|
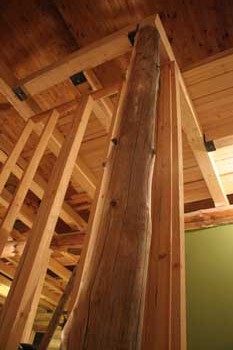 |
11-7-11 Jillena's dad arrived today for a week of help and Jeff took the week off from work. The major projects planned for this week are: the demolition of the temporary stairwell walls, installation of the overhead beams and brackets around the stairwell including a log support post; and most of all, the installation of our flooring! Today, the guys focused on the stairwell. |
|
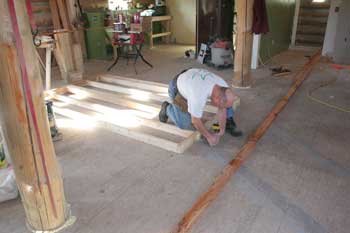 |
Bob was busy disassembling the framed temporary stairwell wall and building a new railing. Jeff and Paul continued laying flooring and Jillena worked on painting in the kitchen. |
|
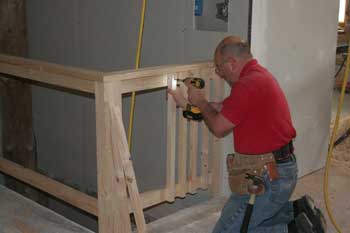 |
Bob finished the railing around the open stairwell while Jeff, Paul, and Jillena made great progress on the flooring. |
|
If you have any questions about this website, e-mail us at stargazer@stargazerpics.com.
HOME | aurorae | moon & lunar eclipses | night sky shots | landscapes | animals unique shots | our wedding | Alaska 2006 | our log home | Stephen | Oliver | Alistair |
These pages and their contents Copyright © All Rights Reserved.