![]()
Click TOOLS OF THE TRADE to see some of the tools and equipment we used. Click CREDITS to see the major companies and suppliers we've worked with. |
||
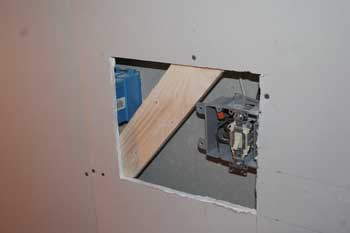 |
1-13-12 Jeff patched the hole in the drywall inside the stairwell, where the switch box had to be moved. He also added the jamb extensions to the kitchen window. |
|
 |
2-25-12 It's been a long time coming, but Stephen needs his own bedroom. The large framed-in room in the basement is really meant to be a future bedroom (or two), but we've been using it for storage. We decided to split it in half and use one for Stephen's bedroom and the other for storage. Jeff started by blocking the overhead joist bay for the dividing wall top plate and gluing the base plate to the floor. no additional Framing & Drywall pics for today |
|
 |
2-26-12 The dividing wall is almost framed. no additional Framing & Drywall pics for today |
|
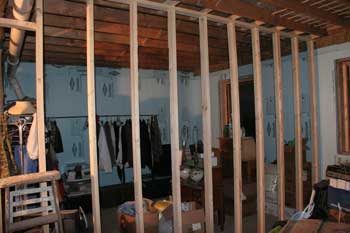 |
2-26-12 Wall framing done. no additional Framing & Drywall pics for today |
|
 |
3-10-12 Drywalling has begun in Stephen's bedroom. Jeff started on the north wall where the door is. no additional Framing & Drywall pics for today |
|
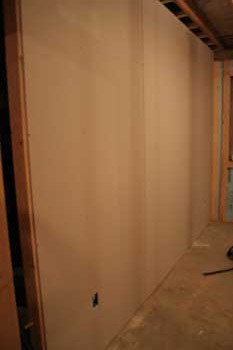 |
The east wall is now drywalled. Jeff also covered a few of the hot water pipes with insulation. no additional Framing & Drywall pics for today |
|
 |
3-12-12 More drywalling in Stephen's bedroom tonight - this time on the west wall. no additional Framing & Drywall pics for today |
|
 |
3-13-12 Finishing off the drywall around the doorway tonight. no additional Framing & Drywall pics for today |
|
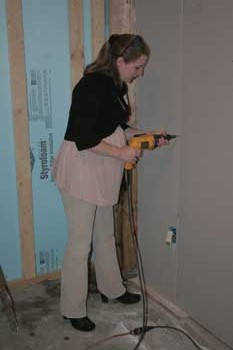 |
3-14-12 Here's Jillena helping screw in a partial sheet that finishes off the west wall in Stephen's bedroom. no additional Framing & Drywall pics for today |
|
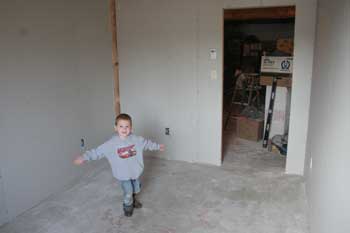 |
Stephen's new bedroom...fully drywalled! Now to start on wiring the receptacles. no additional Framing & Drywall pics for today |
|
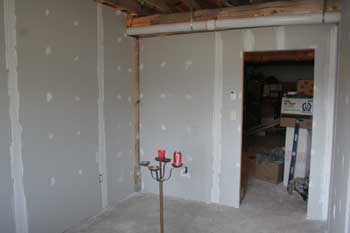 |
3-17-12 During the day, Jeff taped and mudded. While that was drying, he started on framing around the septic pipe that runs above the door. |
|
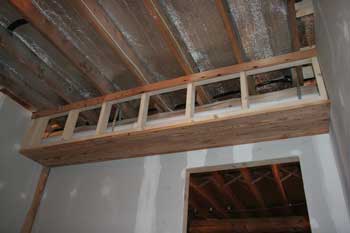 |
3-18-12 We didn't want to use more drywall to cover the box enclosing the septic pipe, but we did want to use material we had on hand. So, we used leftover flooring! |
|
If you have any questions about this website, e-mail us at stargazer@stargazerpics.com.
HOME | aurorae | moon & lunar eclipses | night sky shots | landscapes | animals unique shots | our wedding | Alaska 2006 | our log home | Stephen | Oliver | Alistair |
These pages and their contents Copyright © All Rights Reserved.