![]()
INTERIOR GABLE SIDING
2-26-11
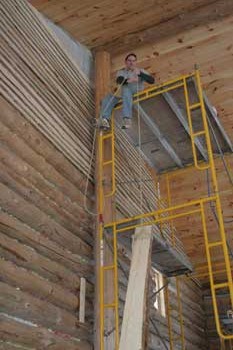 |
 |
|
Pulling up another long 1/2" board to be cut for siding. |
The jigsaw was used for every cut, including the diagonals where the boards met the ceiling. |
|
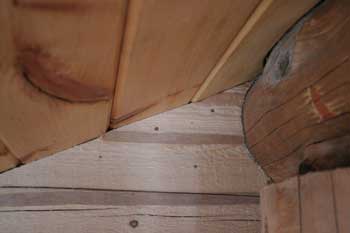 |
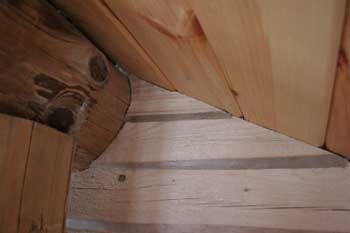 |
|
The last pieces were the smallest, most difficult and took the longest. They were the top two pieces on either side of the ridge pole. Direct scribing was impossible because of the ceiling, so Jeff started by collecting the measurements for an exact fit and cutting a piece a few inches larger. Then, he cut the ceiling angle on one end and did a rough sketch of what he thought the ridge pole profile looked like. |
Next, he slid the piece up along the ceiling until there was contact with the ridge pole, sketched along the curved edge where it was still hitting the ridge pole, and cut that part back. Another check of the fit showed how the curve needed to still be carved out to get closer to the actual shape of the ridge pole. It took a long time, but he finally got it to where he was happy with the fit. |
|
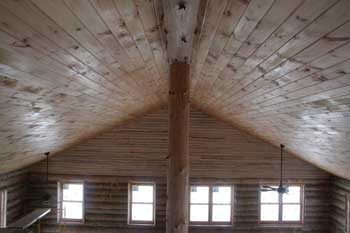 |
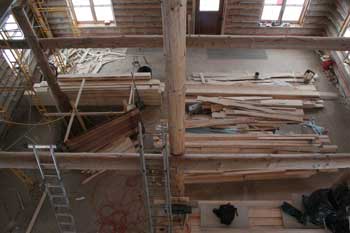 |
|
The view from the 3rd level of the scaffolding, looking across at the north wall. Since this project is now complete, the 3rd level can be taken down. |
Looking down at our "indoor lumber yard". In the top left is half of our 2nd floor beams. The other half is in the bottom right. The pile in the top right is 3/4" boards for the south end batten strips. Most of the rest is 2x material. |
| <-- BACK TO "Winter 2010-2011 Projects" |
BACK TO OUR LOG HOME MAIN PAGE
If you have any questions about this website, e-mail us at stargazer@stargazerpics.com.
HOME | aurorae | moon & lunar eclipses | night sky shots | landscapes | animals unique shots | our wedding | Alaska 2006 | our log home | Stephen | Oliver | Alistair |
These pages and their contents Copyright © All Rights Reserved.