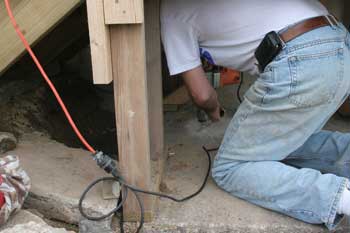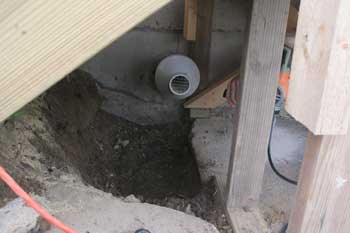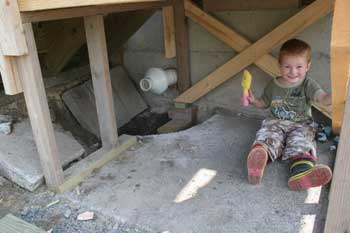![]()
FRAMING & DRYWALL
9-23-11
 |
 |
|
| Jeff using the hammer drill to punch perforations in the concrete slab so he can break off the corner nearest the vent pipe. The slab was set at grade, which was way too close to the pipe, which requires 12" of clearance all around it. | Here you can see how much material was removed from under the pipe. | |
 |
The building inspector returned this afternoon to check out our work and was pleased! Our permanent C of O will be mailed out soon! We finally made it!!! |
|
| Stephen sitting in his new "fort". You can see how much of Bob's framing he had to cut out. We put some retaining blocks against the dirt slope left of the pipe, and added extra support under the jack stud right of the pipe. Bob also added reinforcement cleats to the sill plate (visible above Stephen's head). |
| <-- BACK TO "Summer 2011 Projects" |
BACK TO OUR LOG HOME MAIN PAGE
If you have any questions about this website, e-mail us at stargazer@stargazerpics.com.
HOME | aurorae | moon & lunar eclipses | night sky shots | landscapes | animals unique shots | our wedding | Alaska 2006 | our log home | Stephen | Oliver | Alistair |
These pages and their contents Copyright © All Rights Reserved.