![]()
BASEMENT FRAMING
4-23-10
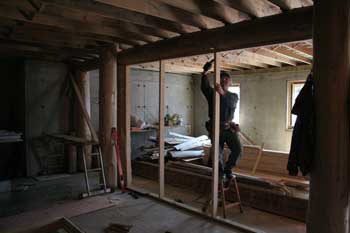 |
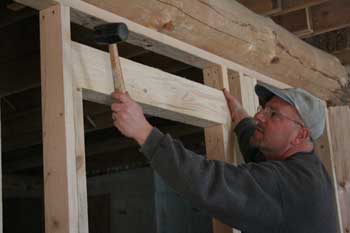 |
|
Bob has the top and bottom plates installed for the room with the windows. |
The longer wall will have two doors, allowing for the possibility that this room will be two rooms some day. |
|
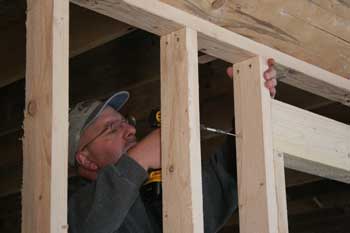 |
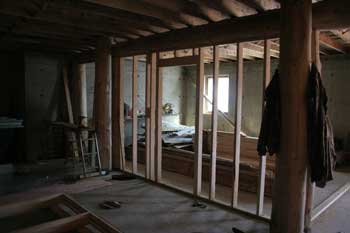 |
|
For headers, we had solid 4x6's cut from our logs. |
Here's the longer wall with one doorway framed. |
|
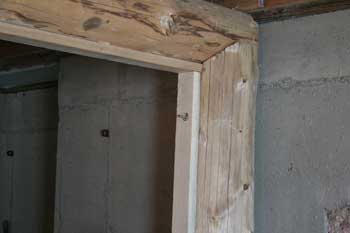 |
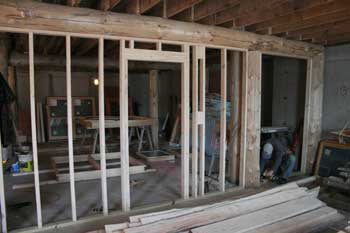 |
|
Bob had to drill a hole in the end stud to accommodate the anchor bolt in the girder support log. |
There's Bob working on the bottom plate between the two girder support logs. |
|
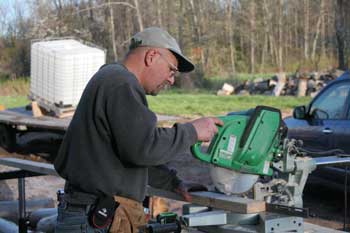 |
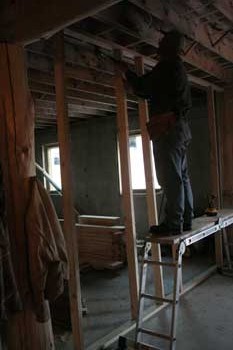 |
|
With the nice weather, Bob is able to set up his saw outside. |
Setting a few studs along the short wall. |
| <-- BACK TO "Spring Projects" |
BACK TO OUR LOG HOME MAIN PAGE
If you have any questions about this website, e-mail us at stargazer@stargazerpics.com.
HOME | aurorae | moon & lunar eclipses | night sky shots | landscapes | animals unique shots | our wedding | Alaska 2006 | our log home | Stephen | Oliver | Alistair |
These pages and their contents Copyright © All Rights Reserved.