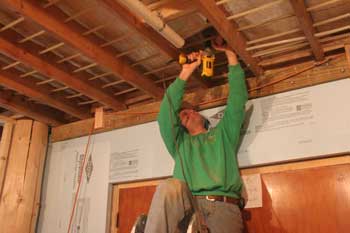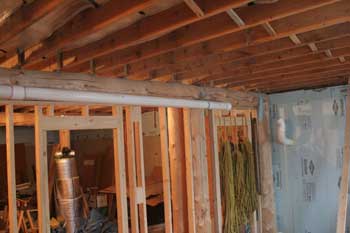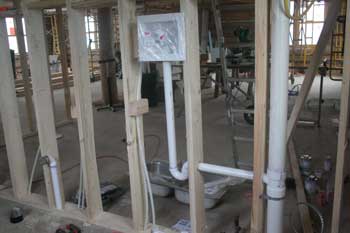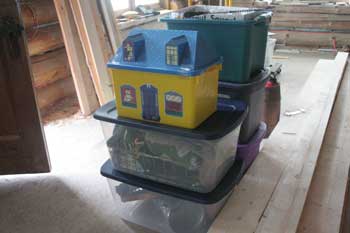![]()
PLUMBING
5-15-11
 |
 |
|
Jeff cuts a hole for the 2" pipe drop under the kitchen sink area. |
Bob and Paul stand around and watch as Jeff does all the work. OK, this is really not typical. |
|
 |
 |
|
The "Y" for the kitchen sink drain into the 4" main, and the continuation of the main using 10' lengths. |
Just the drop into the septic outlet left to complete the drain system. |
|
 |
 |
|
Here's the 2" drop for the kitchen sink drain poking up through the floor, and a few other parts we'll need to connect the trap. At the top of the photo are the hot and cold PEX lines for the sink. |
We decided to install our laundry box while we were at it, including the washing machine drain line. |
|
 |
||
The first of a countless number of boxes that will be brought in over the next few months, now that we have extra storage space above the 2nd floor beams. |
| <-- BACK TO "Spring 2011 Projects" |
BACK TO OUR LOG HOME MAIN PAGE
If you have any questions about this website, e-mail us at stargazer@stargazerpics.com.
HOME | aurorae | moon & lunar eclipses | night sky shots | landscapes | animals unique shots | our wedding | Alaska 2006 | our log home | Stephen | Oliver | Alistair |
These pages and their contents Copyright © All Rights Reserved.