![]()
PLUMBING
5-14-11
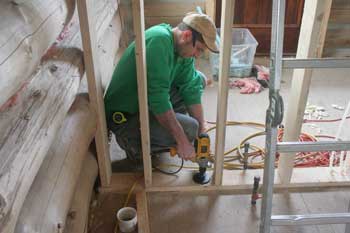 |
 |
|
Drilling the hole through the floor for the 3" line that will handle the washing machine and any future toilets we may install on the 2nd floor. This line will also serve as a vent stack and will eventually continue up through the roof. |
Drilling the 3" hole in the top plate. |
|
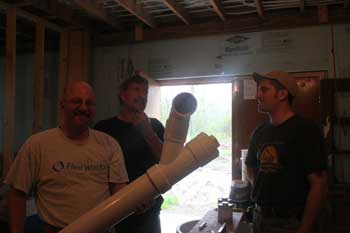 |
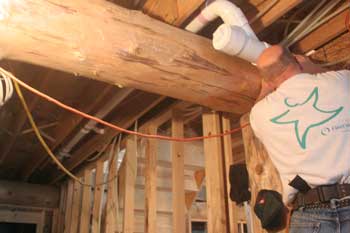 |
|
The 3" drop from the bathroom into the 4" main all preassembled before feeding it through the wall over the Utility Room door. |
A view from the Utility Room showing the 3" line running under the bathroom, over the girder and dropping into the 4" main. |
|
 |
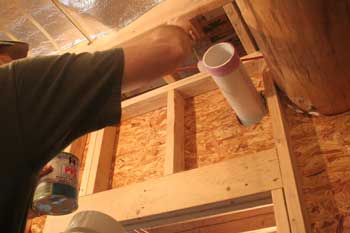 |
|
Dry-fitting the 4" line under the wet wall that will connect to the 4" main. We decided to use a 4" pipe here because it will be handling everything in the laundry room and two potential bathrooms on the 2nd floor. |
Applying glue to the 4" main before connecting the "T" for the incoming 4" wet wall line... |
|
 |
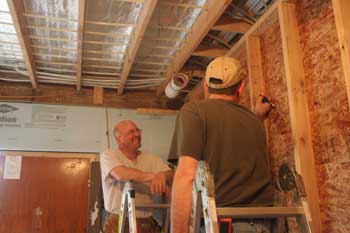 |
|
...then quickly applying glue to the "T". |
Jeff jotting down measurements as Paul calls them out from behind him. |
|
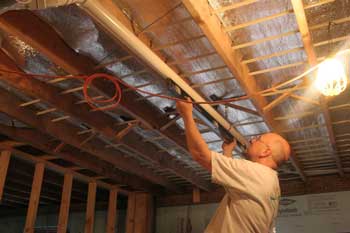 |
 |
|
Checking the pitch on the 2" drain line from the kitchen. |
We used plumbers strapping to support the drain lines. Here, Bob is screwing a piece of strapping to the floor joists to hold up the kitchen drain line. |
| <-- BACK TO "Spring 2011 Projects" |
BACK TO OUR LOG HOME MAIN PAGE
If you have any questions about this website, e-mail us at stargazer@stargazerpics.com.
HOME | aurorae | moon & lunar eclipses | night sky shots | landscapes | animals unique shots | our wedding | Alaska 2006 | our log home | Stephen | Oliver | Alistair |
These pages and their contents Copyright © All Rights Reserved.