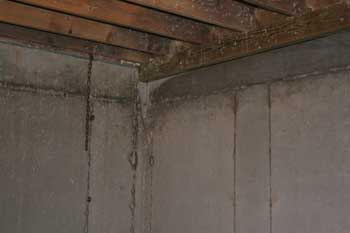![]()
1-29-10
 |
 |
|
Bob started framing out the Utility Room... |
...while Jeff stained the two twin windows already disassembled and laid out on the floor. |
|
 |
 |
|
Finishing off the Utility Room with a doorway. |
A continuation of the Utility Room wall leading toward the stairwell. The area between this wall and the outer wall will be for storage and access to the root cellar in the corner. |
|
 |
 |
|
Bob loved the halogen work light Jeff found and hung over his miter saw. |
Here's an indication of how cold it was today. Each corner of the basement had frost buildup, and the entire south, uninsulated wall was covered with ice - and this was with our salamander running. |
|
 |
 |
|
Bob screws a stud in place along one of the outer stairwell walls. |
The stairwell is finished. The long wall in front is the outer wall. Just inside that is where the lower half of the staircase will be. |
|
 |
 |
|
After an 11-hour day, the framing is done. |
Bob checks out the doorway..........it works! |
| <-- BACK TO "Winter Projects" |
BACK TO OUR LOG HOME MAIN PAGE
If you have any questions about this website, e-mail us at stargazer@stargazerpics.com.
HOME | aurorae | moon & lunar eclipses | night sky shots | landscapes | animals unique shots | our wedding | Alaska 2006 | our log home | Stephen | Oliver | Alistair |
These pages and their contents Copyright © All Rights Reserved.