![]()
9-12-09
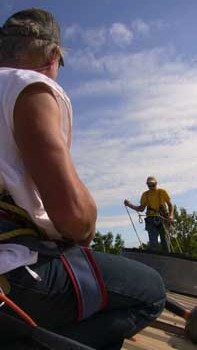 |
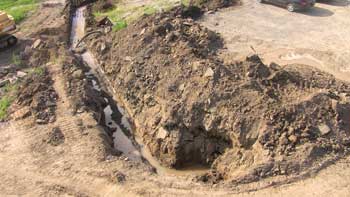 |
|
Paul perched on the steel panels and Jeff walking on the ridge vent. |
Looking down on the ditch we dug through our driveway to fix a drainage problem. The pipe we spliced is in the lower part of the picture. The ditch heads off to the west where the water can carry out toward the pond. |
|
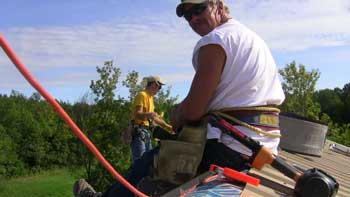 |
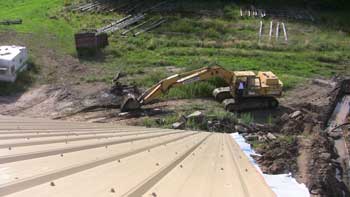 |
|
Working on the ridge cap was probably the most precarious part of our project so far. As we worked from south to north, we had to remove our safety lines, one at a time, until we only had the one at the ladder left. |
A shot from the ladder down the west slope of the roof. Look at that nice screw pattern! |
|
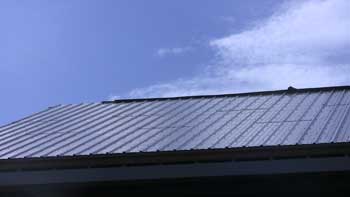 |
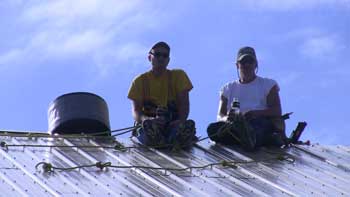 |
|
Looking up from the east side at the first 10-foot section of ridge cap. Below the cap is the ridge vent and closure strip, all sandwiched together for a weatherproof, bugproof barrier. |
Our roof crew for this weekend, taking a quick break. |
|
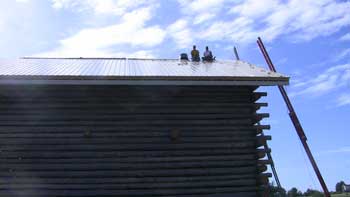 |
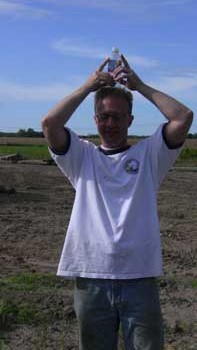 |
|
It's a long way down. The ladder at the peak extends 35 feet. Looks like we still need to finish the fascia on this side. |
Did Tom actually do any work this time out? It's hard to say. I think he's doing his William Tell impersonation. |
|
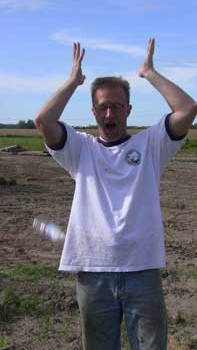 |
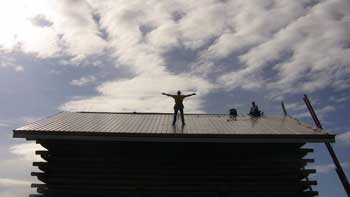 |
|
You're supposed to let Jillena shoot it off your head! |
Jeff enjoys the view up while tethered to the peak. Hopefully, we won't have to go up there again for a long time. |
|
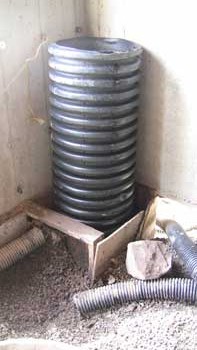 |
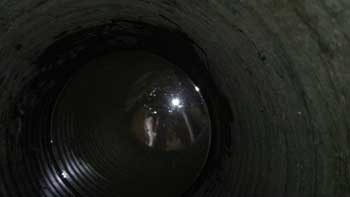 |
|
Jillena had been working on getting a new pipe Paul brought up with him set in our sump pit. We just have to cut it down to size now. |
Jillena looks down the pipe at her reflection. |
|
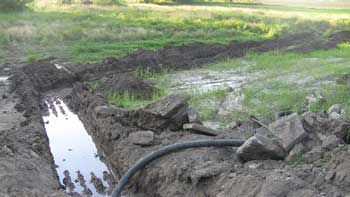 |
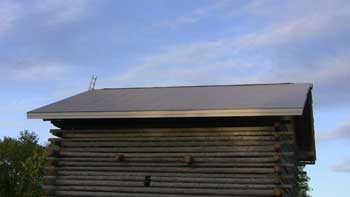 |
|
Our ditch has carried water all the way to the end. Tomorrow we'll cover the drain tile pipe and fill the driveway back in. |
Ridge cap (and roof) is finished! Just the end pieces of the cap to install after we finish the gable trim. |
| <-- BACK TO CONSTRUCTION (FLOOR & ROOF) |
BACK TO OUR LOG HOME MAIN PAGE
If you have any questions about this website, e-mail us at stargazer@stargazerpics.com.
HOME | aurorae | moon & lunar eclipses | night sky shots | landscapes | animals unique shots | our wedding | Alaska 2006 | our log home | Stephen | Oliver | Alistair |
These pages and their contents Copyright © All Rights Reserved.