![]()
8-21-09
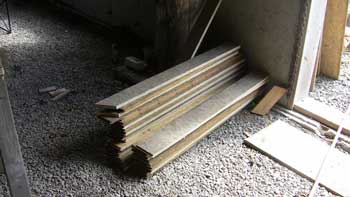 |
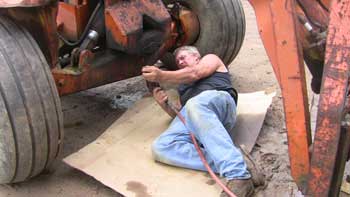 |
|
One of the first things Bob did was gather many of the leftover pieces of OSB from the roofing and cut more 5" strips for the fascia backing on the rake ends. |
Meanwhile, Paul was hard at work putting the forklift back together after a major hydraulic leak last weekend. |
|
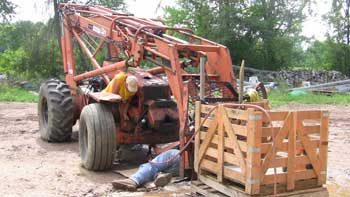 |
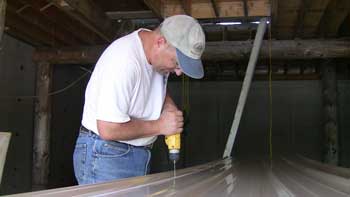 |
|
Jeff and Paul finishing up work on the forklift. |
The steel panels were ordered in 10'6" lengths, and 18' lengths. Each vertical row will consist of a panel of each length, overlapped. We stacked 8 sheets on the saw horses and pre-drilled each screw location. This will make driving the screws easier and result in a consistent screw pattern. |
|
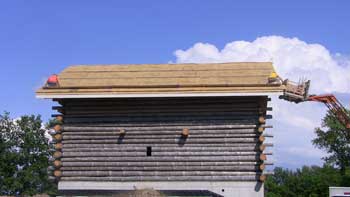 |
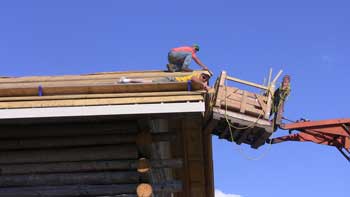 |
|
| Jeff and Paul tape off the exact roof length. Each panel is 3' wide. Now that the sheathing is up. If the roof dimension is not divisible by 3, we'll have to cut a panel set. |
Next they measured the pitch run from the eave edge to the edge up near the peak. |
|
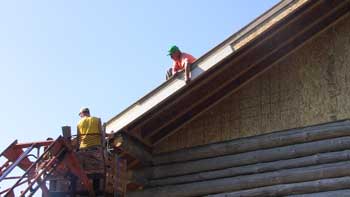 |
 |
|
Jeff took to the forklift basket while Paul climbed onto the roof to install the lower Smart Trim fascia board. |
This piece goes below the 5" OSB backing board which is already installed. Another Smart Trim piece will cover the OSB along the roof line. |
| <-- BACK TO CONSTRUCTION (FLOOR & ROOF) |
BACK TO OUR LOG HOME MAIN PAGE
If you have any questions about this website, e-mail us at stargazer@stargazerpics.com.
HOME | aurorae | moon & lunar eclipses | night sky shots | landscapes | animals unique shots | our wedding | Alaska 2006 | our log home | Stephen | Oliver | Alistair |
These pages and their contents Copyright © All Rights Reserved.