![]()
8-1-09
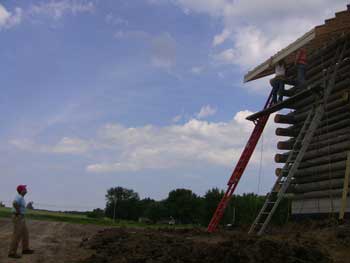 |
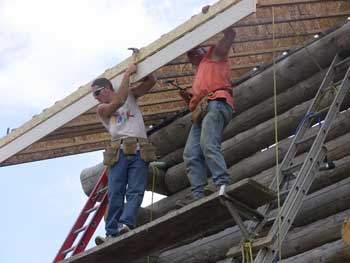 |
|
We set up ladder jacks and a heavy plank to work off of for the fascia project. It was a little difficult maneuvering up there. |
Because of the long 13" plumb cuts on the rafter ends, we chose to do the fascia in two layers. Here, Jeff and Paul are working on the first layer. The upper piece is 3/4" OSB 5" tall. We ripped one off of each sheet that we had set aside for the first row of roofing. The lower piece is 3/4" Smart Trim 8" tall that comes primed and will be painted later. This lower piece is attached with enough reveal on the bottom to match up with whatever ceiling we install under the overhangs. Another 8" strip of Smart Trim will cover the OSB and part of the lower Smart Trim. |
|
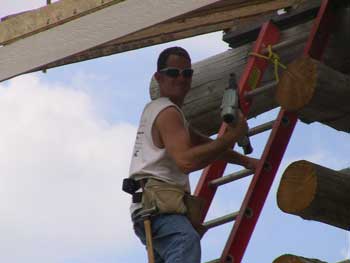 |
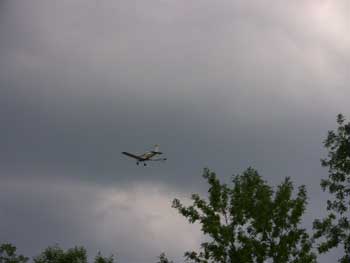 |
|
Jeff's posing with the finish nailer we used on the Smart Trim. |
A crop duster worked two nearby fields today and flew very close to our project. |
|
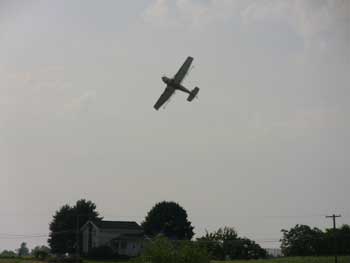 |
 |
|
Here he is climbing out of the field across the street. |
Setting a 2x4 before aligning and nailing more cleats. |
|
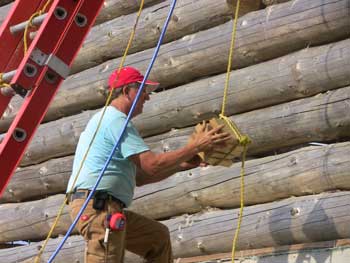 |
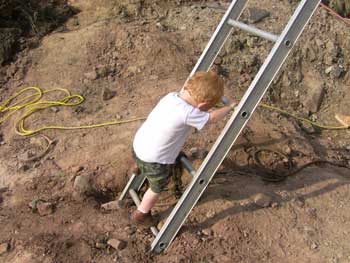 |
|
| Dennis sends up a few more cleats. | Stephen wants to help. |
| <-- BACK TO CONSTRUCTION (FLOOR & ROOF) |
BACK TO OUR LOG HOME MAIN PAGE
If you have any questions about this website, e-mail us at stargazer@stargazerpics.com.
HOME | aurorae | moon & lunar eclipses | night sky shots | landscapes | animals unique shots | our wedding | Alaska 2006 | our log home | Stephen | Oliver | Alistair |
These pages and their contents Copyright © All Rights Reserved.