![]()
7-19-09
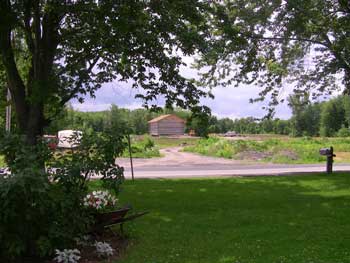 |
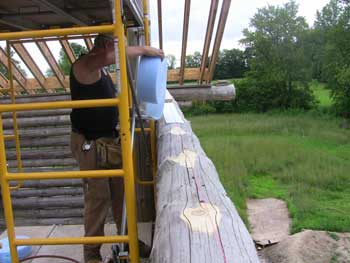 |
|
A morning view from the front yard of our family's farm across the road. |
The back wall has been planed and Paul begins laying down the sill seal. |
|
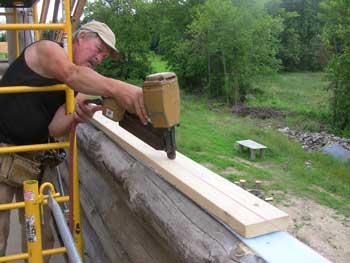 |
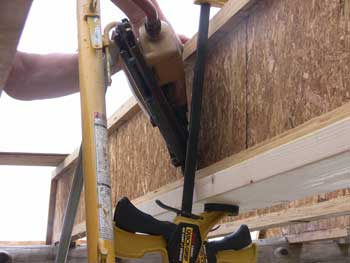 |
|
Nailing down the sill plate. |
To attach the first layer of the double top plate, we nailed down through the rafter flange and into the 2x6. |
|
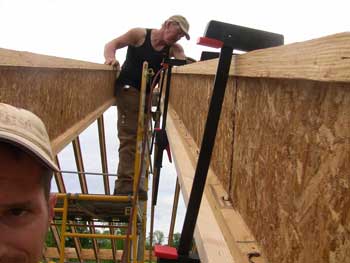 |
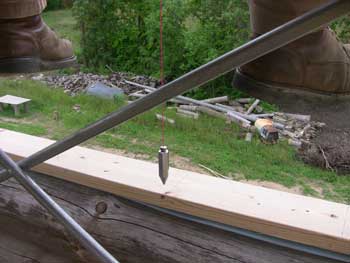 |
|
Jeff getting himself into his own photo of the bar clamps holding the top plate in place. |
Paul sitting on the top deck of the scaffold, holding the top of the plumb bob string against the top plate and dangling the bob over the stud mark on the bottom plate. |
|
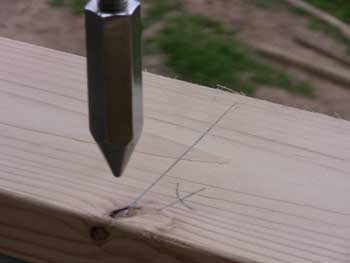 |
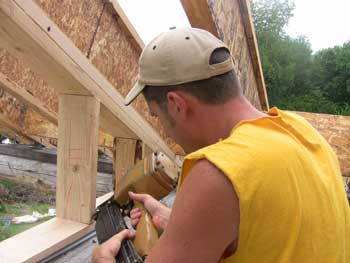 |
|
The bob is directly over the stud mark, so Paul can now mark the stud location on the top plate. |
Toenailing the inside of the studs to the plates. |
|
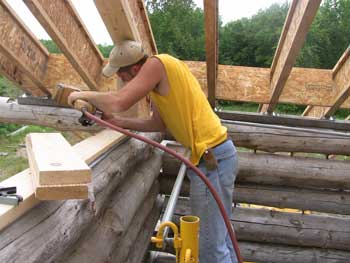 |
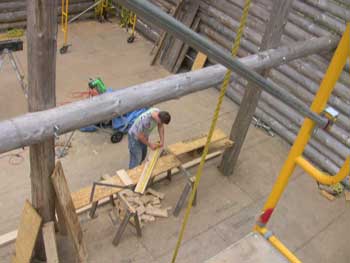 |
|
Toenailing the outside. |
Aaron took the measurements from Paul and Jeff and cut the studs with the miter saw. |
|
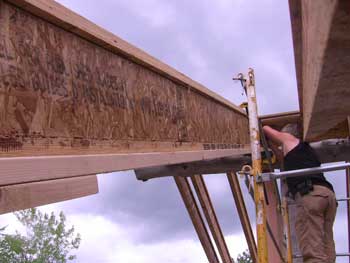 |
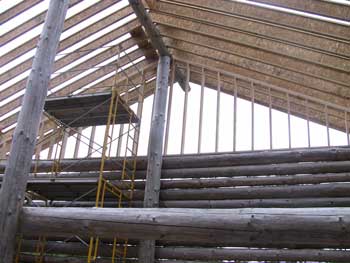 |
|
Working on the double top plate. The first plate and part of the second plate are on in this picture. |
A couple of hours later, and the south gable wall is all framed in. |
| <-- BACK TO CONSTRUCTION (FLOOR & ROOF) |
BACK TO OUR LOG HOME MAIN PAGE
If you have any questions about this website, e-mail us at stargazer@stargazerpics.com.
HOME | aurorae | moon & lunar eclipses | night sky shots | landscapes | animals unique shots | our wedding | Alaska 2006 | our log home | Stephen | Oliver | Alistair |
These pages and their contents Copyright © All Rights Reserved.