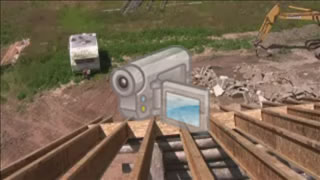![]()
7-9-09
Passing a rafter through the "window" (outside view) (click the image to play video) |
Passing a rafter through the "window" (inside view) (click the image to play video) |
|
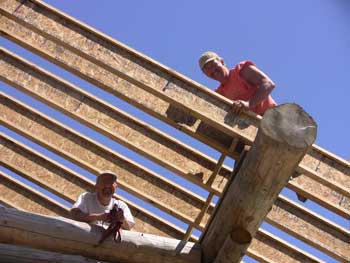 |
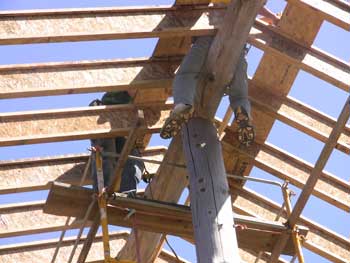 |
|
Bob and Paul finishing up the blocking on the NW overhang. |
Jeff's "good side", with Matt working on the blocking along the peak. |
|
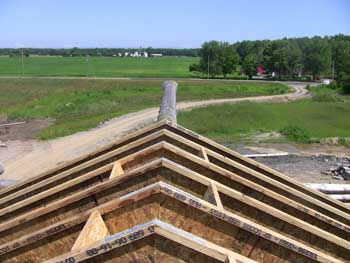 |
||
Looking down the peak toward the front of the roof. We chose to stagger the blocking along the peak just so they were not all on one side. We couldn't install the spacers directly above the ridge pole because we'd have no room for the screw gun along the bottoms. |
A panning view from the highest point on the house. (click image to play video) |
|
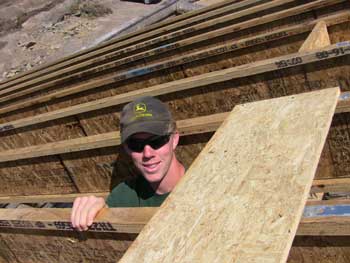 |
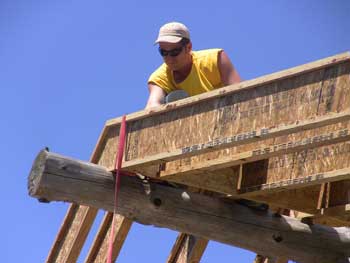 |
|
Hi, Matt! Here you can see one of the temporary panels we laid down to kneel on while working on the peak overhang. |
Jeff reaches out to loop the ratchet strap around the last two rafters. We used the strap to squeeze the two rafters together on either side of whichever block we were installing to hold the block in place while we screwed to the rafters. |
|
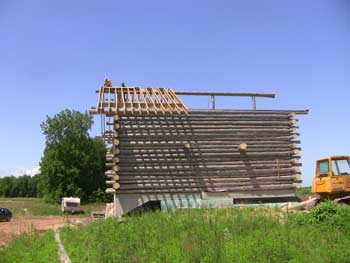 |
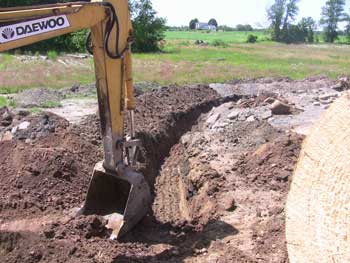 |
|
It was a little scary up there, but slow movements and the temporary panel sections we laid down made it much more bearable. |
Since Paul and Bob were finished with their sections, we decided that Paul should finish digging the water line trench since the ground was dry. |
|
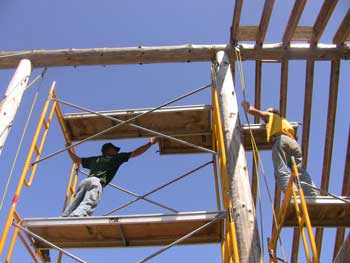 |
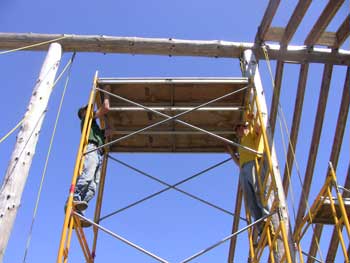 |
|
With all the spacer blocks installed for the rafters we had set so far, it was time to move scaffolding to the center section of the house. Since we have 2nd floor girders, this meant partially breaking down the towers and moving them under (or over) the girder. |
Matt and Jeff found it easier and quicker to pass the top section of the tall tower over to one of the smaller towers we had already moved to the other side of the girder, then use the remainder of the old tall tower as a new short tower. |
|
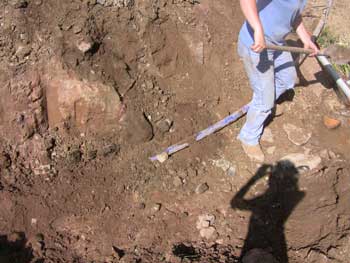 |
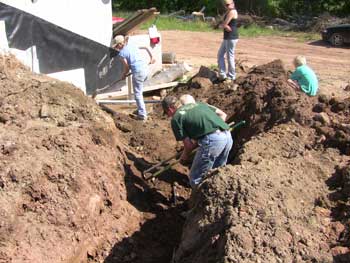 |
|
Outside, while the water pipe was laid, Jillena and the others used whatever tools were available to cover and bed the pipe. |
Matt helped the younger kids, starting at the house end of the ditch. |
|
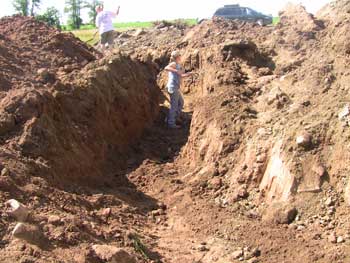 |
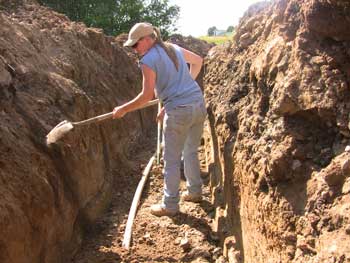 |
|
Jillena's got quite a bit buried already. |
Working farther back in the ditch, Jillena scrapes some dirt down for cover. |
|
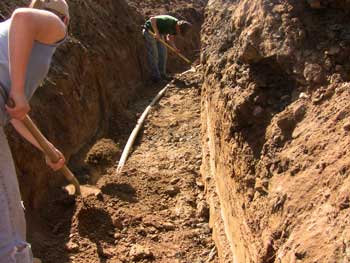 |
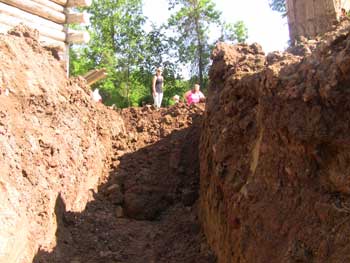 |
|
Jillena and Matt in the area just beyond the driveway cut-through. |
Looking back toward the house, Paul has already backfilled the very end of the ditch. |
|
 |
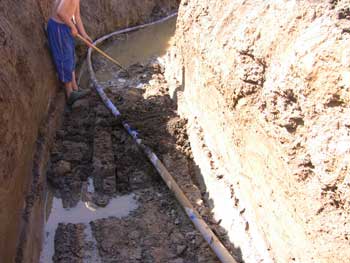 |
|
Issac was more dressed for the wetter area of the ditch. |
Issac working in the muddy area just before the ditch straightens out and heads for the road. |
|
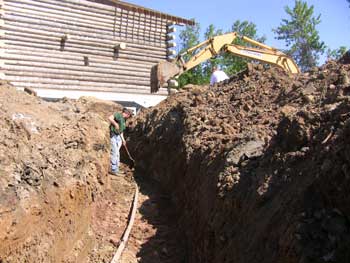 |
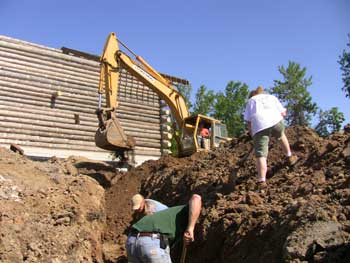 |
|
Matt beds more of the pipe while Paul follows behind with the excavator. |
Jillena, Matt, and Lydia pushing more dirt in for the initial cover and checking that no rocks are in contact with the pipe. |
|
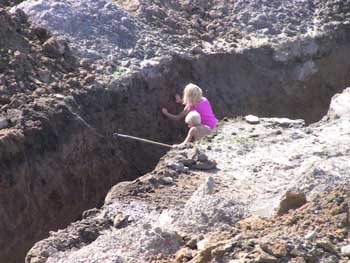 |
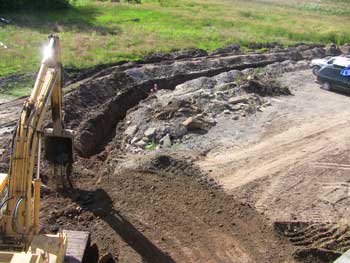 |
|
Anna joins her brother in the mud hole. |
Back up on the west wall, looking down at Paul's progress. As he backfills the driveway cut-through, he does his best to restore the grade so we can use the driveway right away again. |
|
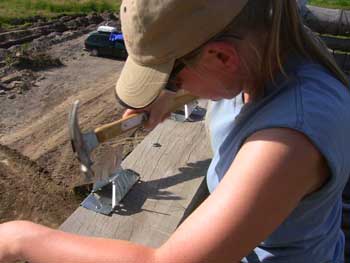 |
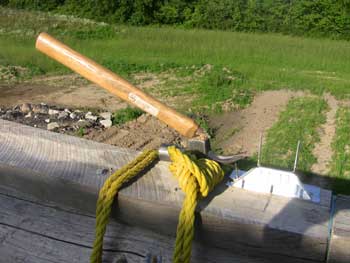 |
|
Jillena and Jeff got back to installing more pitch brackets for the next rafters. |
Uh oh! Jeff's super-human strength snapped the wooden hammer handle while trying to pull a nail out of the hard oak sill board. |
|
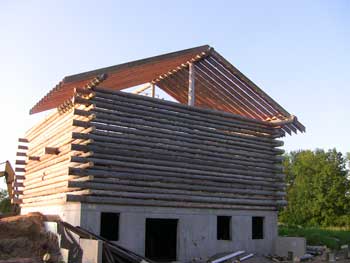 |
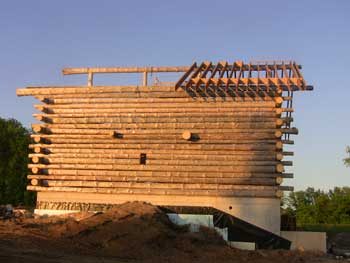 |
|
By quitting time, we had set a few more rafters working northward. |
We're past the first 2nd floor girder which means we're almost half-way done! |
|
 |
||
Paul backfilled to the lowest spot in the ditch where all the water was standing. We'll finish that up later. |
| <-- BACK TO CONSTRUCTION (FLOOR & ROOF) |
BACK TO OUR LOG HOME MAIN PAGE
If you have any questions about this website, e-mail us at stargazer@stargazerpics.com.
HOME | aurorae | moon & lunar eclipses | night sky shots | landscapes | animals unique shots | our wedding | Alaska 2006 | our log home | Stephen | Oliver | Alistair |
These pages and their contents Copyright © All Rights Reserved.
_Image.jpg)
_Image.jpg)
