![]()
7-8-09
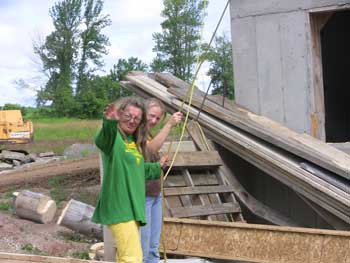 |
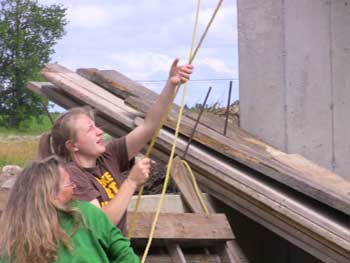 |
|
Jill brought us some brownies and stuck around to help lift the last two rafters on the south overhang. |
Jill and Jillena get ready to lift Paul's end up to the ridge pole. |
|
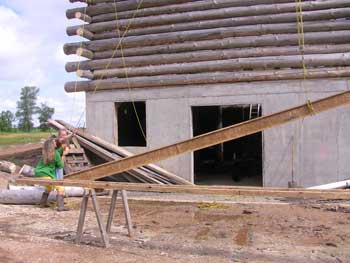 |
 |
|
Up it goes! |
The rafter is almost off the ground so... |
|
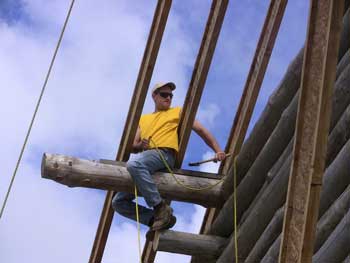 |
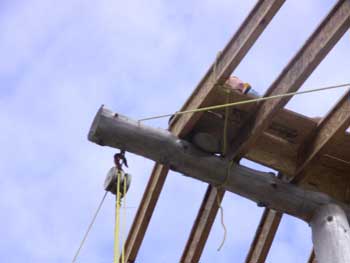 |
|
...Jeff tightens up the slack in his end and gets ready to lift. |
Paul built himself a small deck to safely get himself out to the end of the ridge pole. |
|
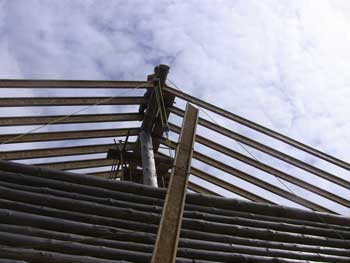 |
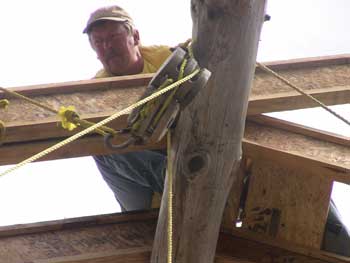 |
|
Paul's end is up, but he needs to pull it around to his side of the ridge pole. |
He's got his end set on the ridge. |
|
 |
 |
|
Jeff has his end up, too. |
The rafter has been slid down the sill and it is in its relative position, secured at the peak. Notice the last two rafters are much closer together. Our normal rafter spacing is 19.2" o.c. To get a rafter out at our overhang edge meant creating a spacing greater than 19.2" so we filled it with another set. |
|
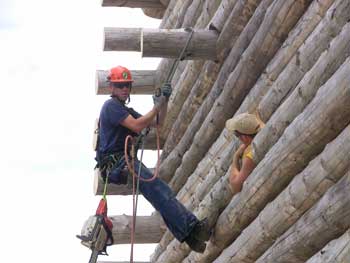 |
 |
|
Jeff pokes his head out to check out Matt's progress. He just finished cutting back one of the 2nd floor girders. |
Matt prepares to climb the wall to trim back the other 2nd floor girder. |
|
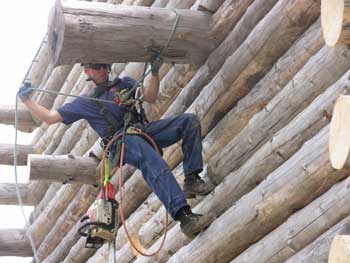 |
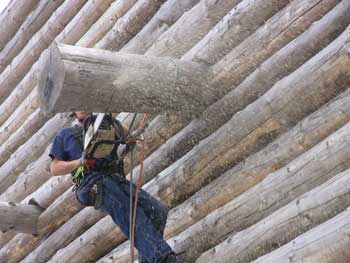 |
|
All secured to the girder. |
Cutting off the excess at just beyond 2 feet. |
|
 |
 |
|
After making his snap cut and dropping the majority of the excess, Matt trims back a couple more inches to his 2-foot mark. |
Jill and Jillena connect the rope to the end of the last rafter to be raised on the south overhang. |
|
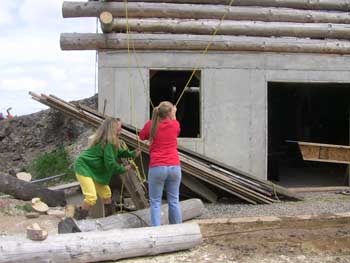 |
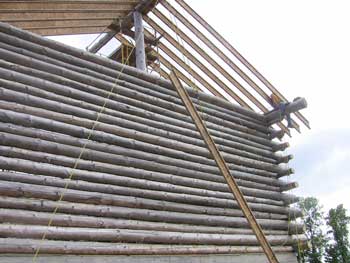 |
|
Away we go! |
A few feet from reaching Paul at the peak. |
|
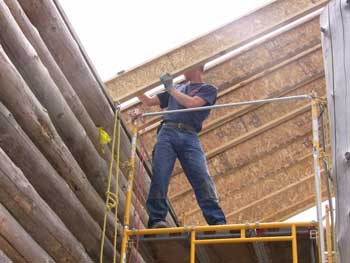 |
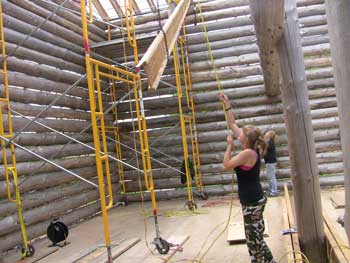 |
|
With the overdangles all cut back, Matt came inside to assist with setting rafters. |
The girls raise another one. |
|
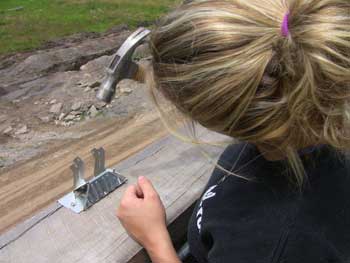 |
 |
|
Jeannie works on installing a few brackets on the west sill board. |
The jig Bob made for cutting the angled rafter ends. It fits and slides nicely between the flanges. |
|
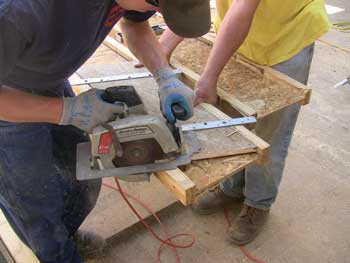 |
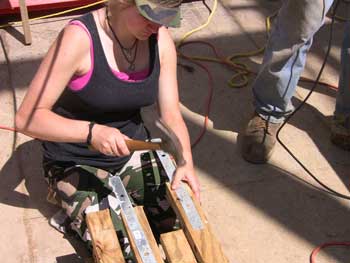 |
|
Another person can hold it in position, or it can be clamped in place. |
LouElla attaches more peak straps. |
|
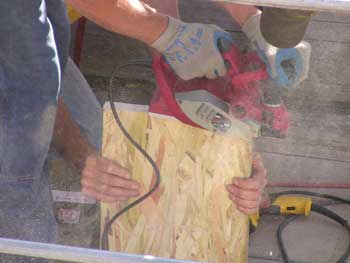 |
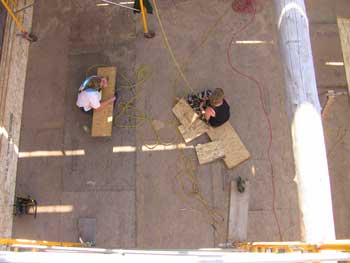 |
|
With all of the rafters set that we can reach in the scaffold's current position, we decided it would be good to install the spacer blocks. These tie the rafters to each other and create a rigid structure before the roof panels get laid. Each block has to be custom cut and potentially planed for a perfect fit because every space between rafters is slightly different. This is due primarily to the slight variation in the flange width from rafter to rafter. |
Looking down on the "little people". |
|
 |
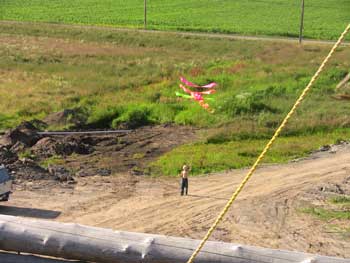 |
|
Jeff and Matt worked together on the west tower fitting the blocks and screwing them in place. Each block is secured with a toenailed screw at each corner. |
Issac flying one of the kites in the driveway. |
| <-- BACK TO CONSTRUCTION (FLOOR & ROOF) |
BACK TO OUR LOG HOME MAIN PAGE
If you have any questions about this website, e-mail us at stargazer@stargazerpics.com.
HOME | aurorae | moon & lunar eclipses | night sky shots | landscapes | animals unique shots | our wedding | Alaska 2006 | our log home | Stephen | Oliver | Alistair |
These pages and their contents Copyright © All Rights Reserved.