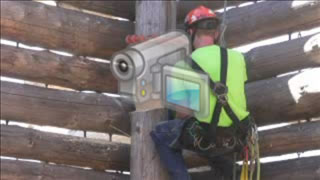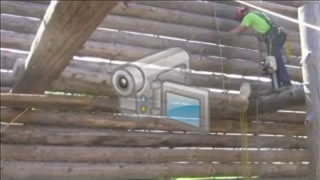![]()
7-5-09
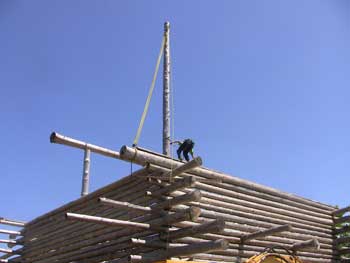 |
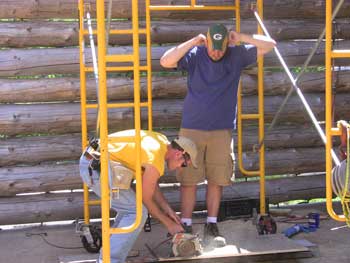 |
|
Matt climbing down off the wall after securing the pulley block to the end of the cap log. |
Jeff trims the small panel that will go in the southwest corner of the floor where the lifting pole was. Is that a little loud for ya, Paul? |
|
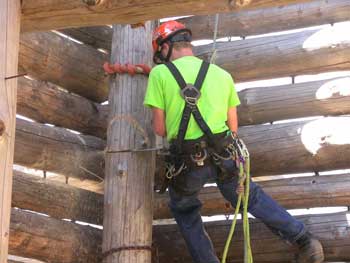 |
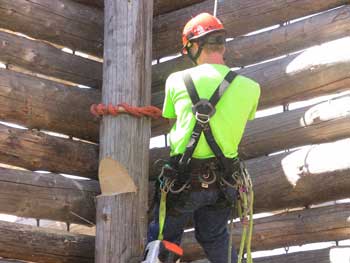 |
|
Matt begins work on the northwest lifting pole by cutting a notch at about girder height. |
The notch is cut. Now to cut in from the back side. |
|
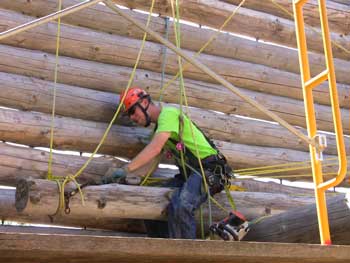 |
||
Matt taking down lifting pole. (click image to play video) |
Disconnecting the upper pulley block. |
|
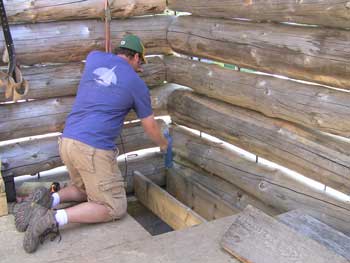 |
 |
|
Back on the floor, Paul lays adhesive for the southwest corner panel. |
With the wall edge scribed to fit, the panel fell into place, but the fitting the groove over the tongue in the panel at Jeff's feet was difficult... |
|
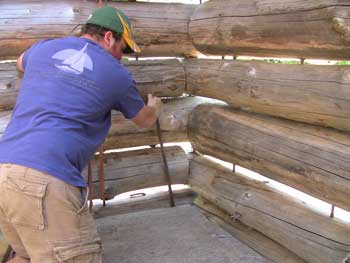 |
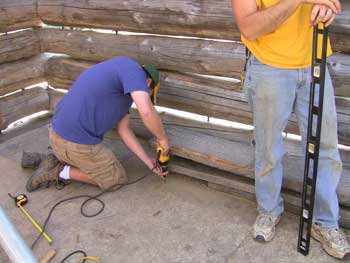 |
|
...so Paul uses the crowbar against the wall to push the panels together. |
Now to screw the panel down and we're finished in this corner! |
|
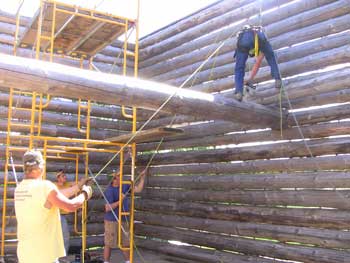 |
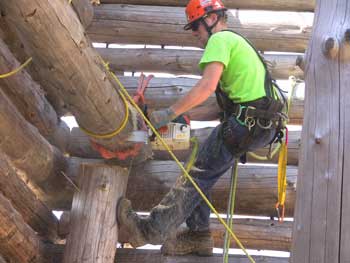 |
|
Back to the lifting pole. We rigged up a couple of single pulleys on the wall to help lower the sections. |
Cutting the last section before working on the remaining base pole. |
|
 |
||
Sectioning the lifting pole. (click image to play video) |
Lowering the log sections to the basement required another hand, and Jillena was there to help. |
|
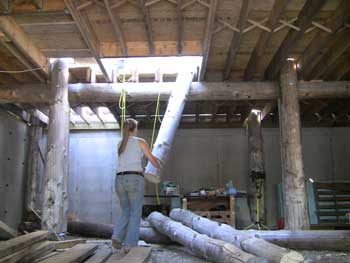 |
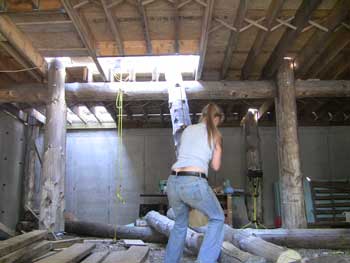 |
|
With a pulley handling the weight of the log, we just lowered it through the floor... |
...where Jillena could grab the bottom end... |
|
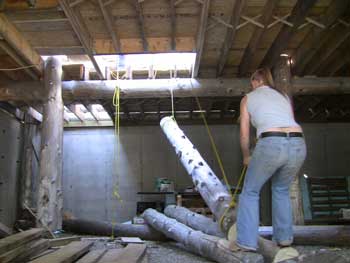 |
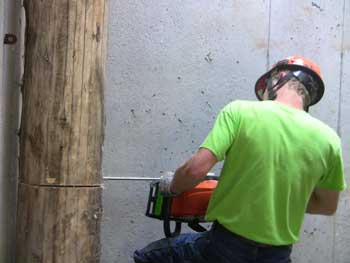 |
|
...and drag it back while the top got lowered to the ground. |
Next, we hooked block & tackle to the top of the remaining pole. Down in the basement, Matt makes one last cut. |
|
 |
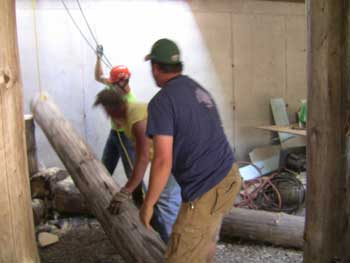 |
|
With Jeff lifting from up top, and the others from below... |
...they were able to manage the heavy log without much trouble. |
|
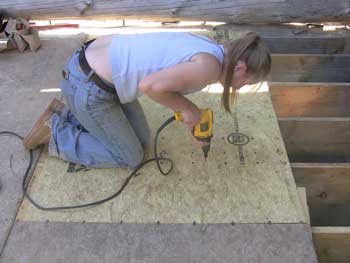 |
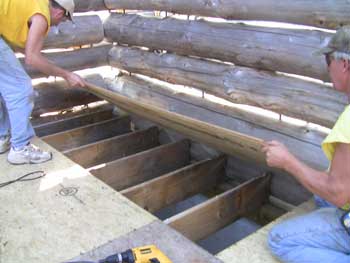 |
|
Now that the last lifting pole is out of the floor, we can lay the last of the sub-floor panels. Here, Jillena screws down the last panel in this row. |
Jeff and Paul lay the last sub-floor panel. |
|
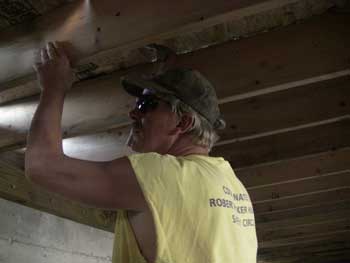 |
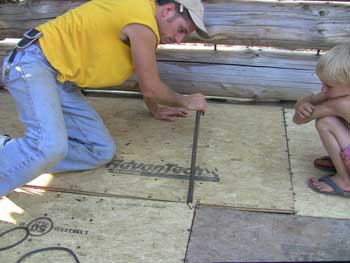 |
|
One of the joists under his panel had warped so much from the weather that we had to shim the top to prevent the panel from bouncing. |
Nathaniel watches Jeff work the crowbar along the groove of the adjacent panel to get the two panels to interlock. |
|
 |
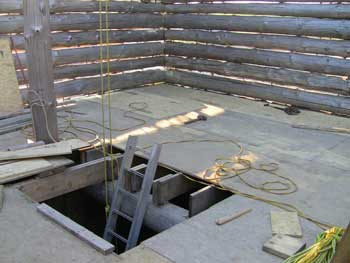 |
|
Lastly, using the crowbar to shove the panel tight against the adjacent row. |
All finished! |
|
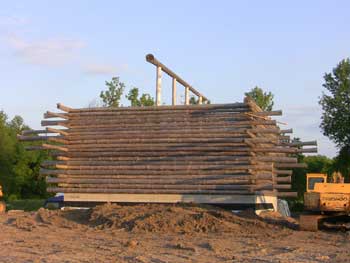 |
||
| The house looks very different with the lifting poles gone. |
| <-- BACK TO CONSTRUCTION (FLOOR & ROOF) |
BACK TO OUR LOG HOME MAIN PAGE
If you have any questions about this website, e-mail us at stargazer@stargazerpics.com.
HOME | aurorae | moon & lunar eclipses | night sky shots | landscapes | animals unique shots | our wedding | Alaska 2006 | our log home | Stephen | Oliver | Alistair |
These pages and their contents Copyright © All Rights Reserved.
