![]()
5-23-09
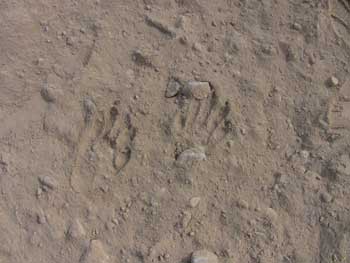 |
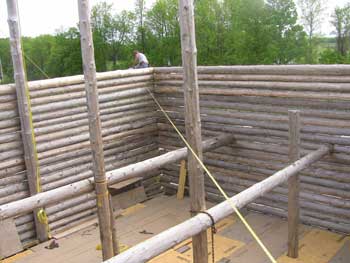 |
|
Evidence of some nocturnal critters were discovered this morning. |
Jeff and Paul measuring the diagonals at nails on the cap logs marking the ends of the roof overhangs. |
|
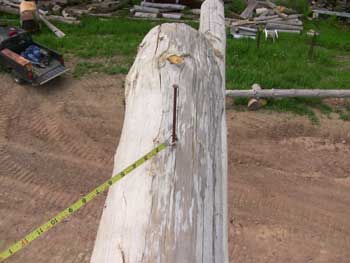 |
 |
|
The nails marking the roof overhangs are 4 feet beyond the corners to give us 4 feet of gable roof extension. |
Our temporary work bench which eventually became the first third of the west hanging scaffolding to go up. |
|
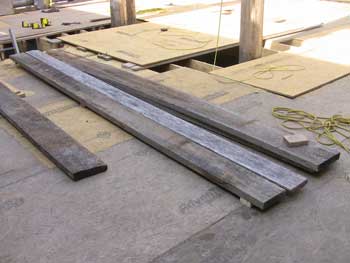 |
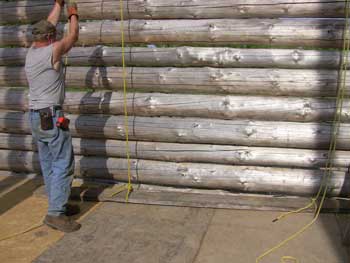 |
|
Some of our 2" rough-cut planks that we'll use as scaffold decking. |
We began on the east wall and tied a rope around each end of a plank... |
|
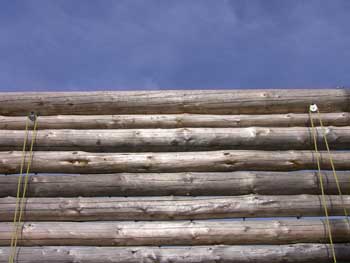 |
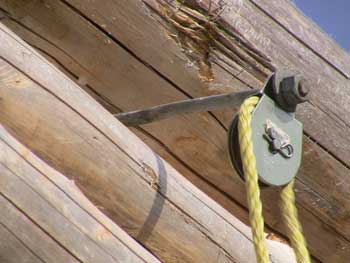 |
|
...which went up to single pulleys attached to j-bolts hooked on rebar pins between the top two logs. |
A closeup of one of the pulleys on the end of a j-bolt. Notice the pulley is parallel with the wall. This proved to be a little difficult to operate this way so... |
|
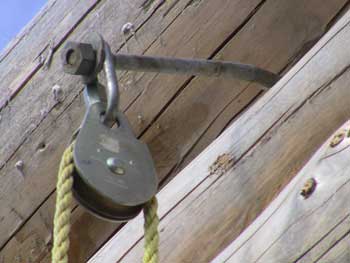 |
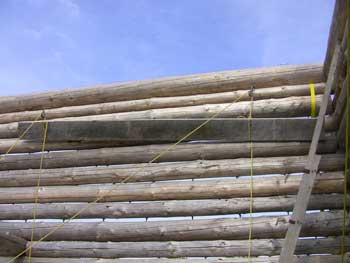 |
|
...we added a carabiner so the pulley could hang perpendicular to the wall. |
With Paul on one rope and Jeff on the other, the plank was lifted. |
|
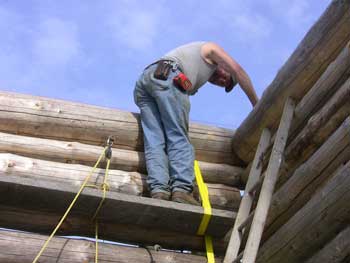 |
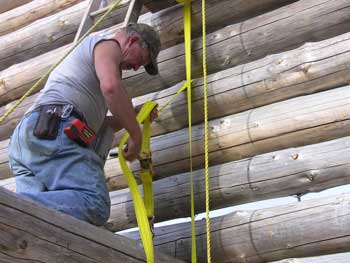 |
|
After threading a 2" ratchet strap through some log gaps and around the bottom of the plank, it was stable enough to stand on. |
Paul kneels on a girder to adjust the ratchet on one of the straps. |
|
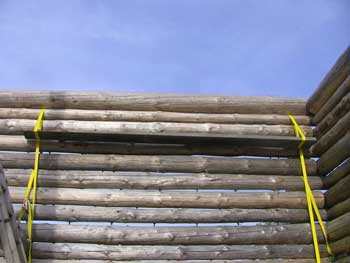 |
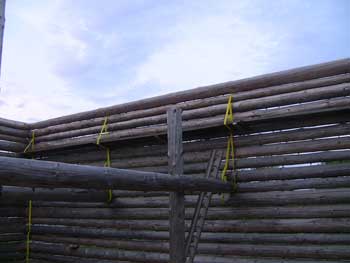 |
|
The first section is up. |
The other two sections went up the same way, making three sections to span the east wall. The planks on the end sections overlap the planks on the middle section. |
|
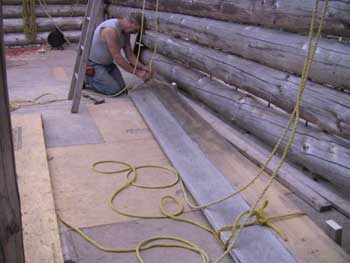 |
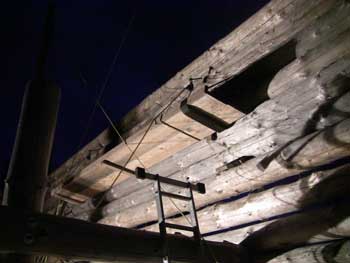 |
|
On the west wall, our temporary work bench has been taken down. On this side, we decided to make our deck double wide, so we screwed 2x4 braces beneath a set of planks, which is what our workbench was. Here, Paul ties one of the ropes around the planks. |
As the sun set, we finished raising the first section of scaffolding on the west wall. |
| <-- BACK TO CONSTRUCTION (FLOOR & ROOF) |
BACK TO OUR LOG HOME MAIN PAGE
If you have any questions about this website, e-mail us at stargazer@stargazerpics.com.
HOME | aurorae | moon & lunar eclipses | night sky shots | landscapes | animals unique shots | our wedding | Alaska 2006 | our log home | Stephen | Oliver | Alistair |
These pages and their contents Copyright © All Rights Reserved.