![]()
5-12-09
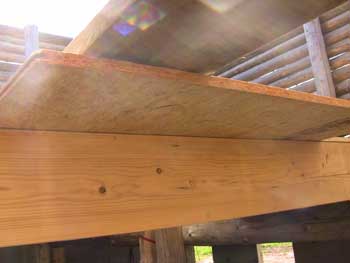 |
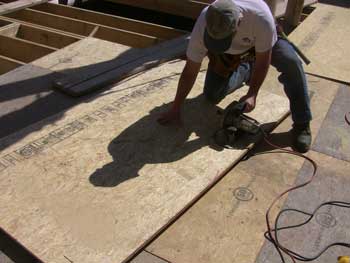 |
|
The panel overhanging the stairwell opening before being cut. |
Bob cuts the panel surrounding part of the stairwell. |
|
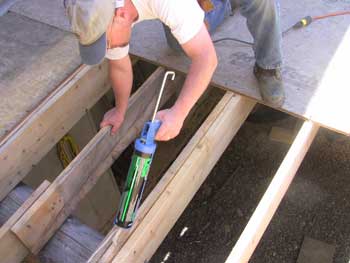 |
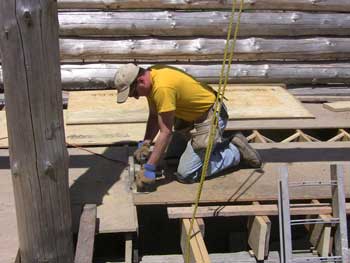 |
|
Applying adhesive before setting another panel. |
Jeff trims about 1/4 inch off the edge of the scribed panel around the NW GSL so that it falls on the center of the floor joist. |
|
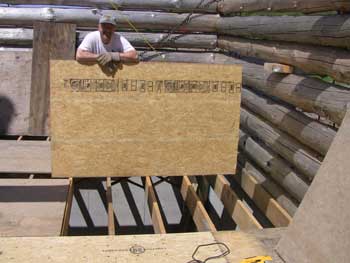 |
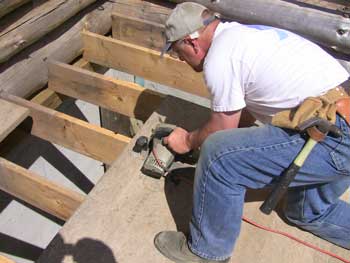 |
|
Bob holds another panel before Jeff applies the adhesive to the joists. |
Trimming the last panel for the day. |
|
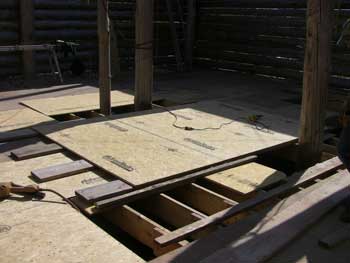 |
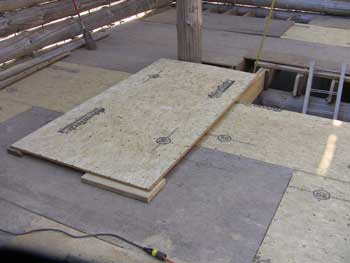 |
|
To prepare for the work on the center RPSLs, Bob and Jeff built a movable deck out of planks and 3 sheets of OSB. This will be used for a temporary floor over the middle area that doesn't have permanent panels laid yet, and can be positioned as close as needed to either RPSL. |
They also covered part of the stairwell for safety. At this point, you can pretty much walk all around the first floor on immovable paneling. |
| <-- BACK TO CONSTRUCTION (FLOOR & ROOF) |
BACK TO OUR LOG HOME MAIN PAGE
If you have any questions about this website, e-mail us at stargazer@stargazerpics.com.
HOME | aurorae | moon & lunar eclipses | night sky shots | landscapes | animals unique shots | our wedding | Alaska 2006 | our log home | Stephen | Oliver | Alistair |
These pages and their contents Copyright © All Rights Reserved.