![]()
4-26-09
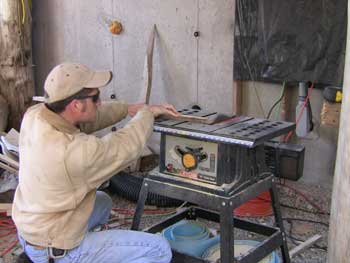 |
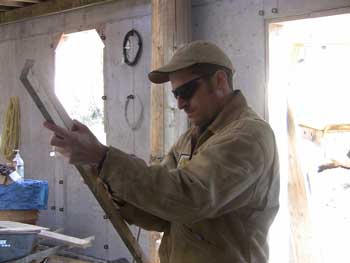 |
|
Jeff worked beneath the floor, while Jillena worked above. Here he's making a few cross braces on the table saw. |
With a template already made with the correct angles at each end, making the others was quick work. |
|
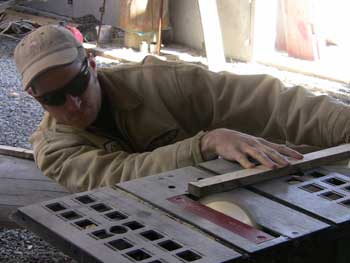 |
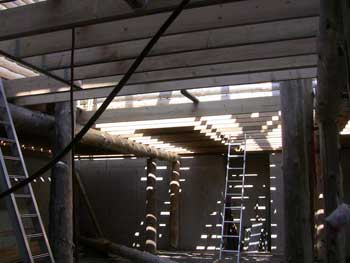 |
|
With the saw blade tipped at about 30 degrees, Jeff cuts the angle into one end of a brace. |
Jeff and Jillena started at the east end near the fireplace area, and worked their way west. |
|
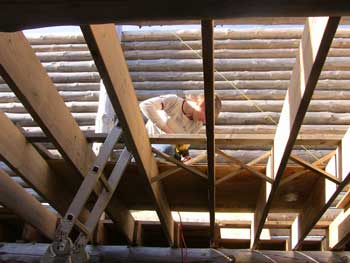 |
 |
|
Jillena screwed the tops of the bracing, while Jeff screwed the bottoms. |
Jillena holds the brace, making sure its top does not stick up above the joist. |
|
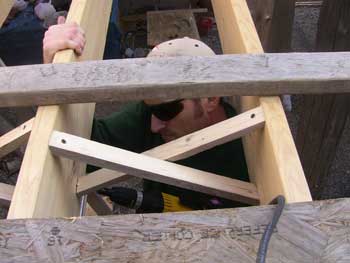 |
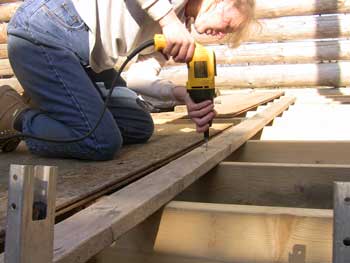 |
|
Jeff, up on a ladder from the basement, screws in the bottoms of the braces. |
Moving further down the joists, Jillena screws a 2x4 to the tops of the joists, holding them at their 16"-on-center positions while they install more bracing. |
|
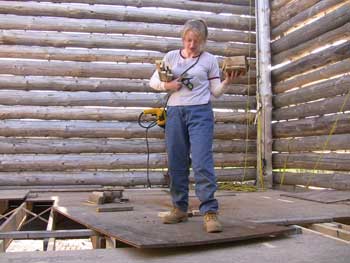 |
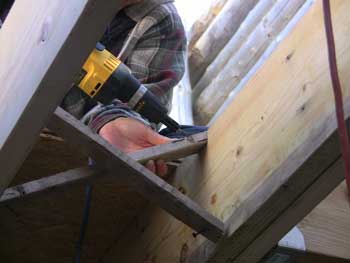 |
|
With the screwgun on her pocket, and carrying braces, screws and square, Jillena relocates to do the next set of joists. |
We found it easier to screw the tops in first, then push on the bottoms of the joists one way or the other to get them plumbed. Then the bottoms got screwed in to hold them in place. |
|
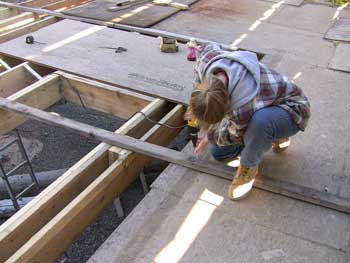 |
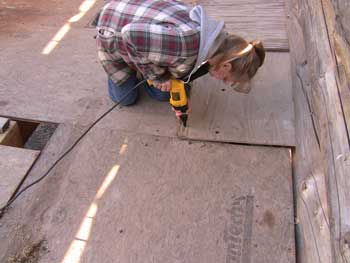 |
|
Once they reached the stairwell, the 2x4 that was used to hold the headers in place during installation was removed... |
...then the sheets were removed to expose the last joists needing braces. |
|
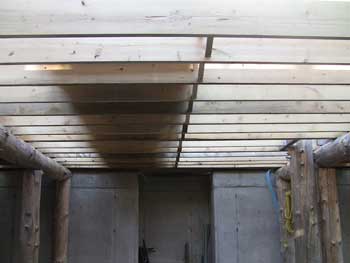 |
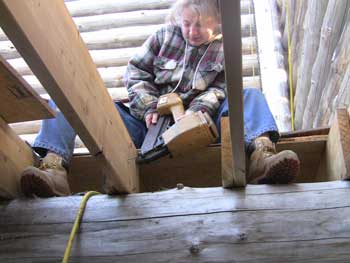 |
|
Their finished work. All bracing up to the stairwell is installed. |
Jillena nails the first joist east of the stairwell in place. |
| <-- BACK TO CONSTRUCTION (FLOOR & ROOF) |
BACK TO OUR LOG HOME MAIN PAGE
If you have any questions about this website, e-mail us at stargazer@stargazerpics.com.
HOME | aurorae | moon & lunar eclipses | night sky shots | landscapes | animals unique shots | our wedding | Alaska 2006 | our log home | Stephen | Oliver | Alistair |
These pages and their contents Copyright © All Rights Reserved.