![]()
10-18-08
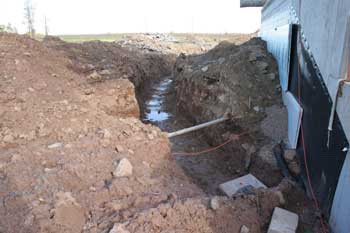 |
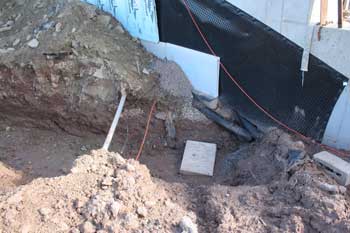 |
|
Paul dug the trench a few days ago and the floor is already pitched away from the house. The entire lengh is about 85 feet. You can see the utility lines crossing the ditch. |
Here is where the drain will exit the basement. You can see the buried drain tile pipe coming in from both sides of the ditch. |
|
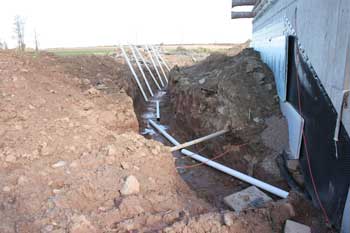 |
 |
|
Three sections connected with the remaining sections standing up in the ditch. |
All of the pipe is now laid and connected, including the 45-degree elbow which will take a short section to feed into the basement. |
|
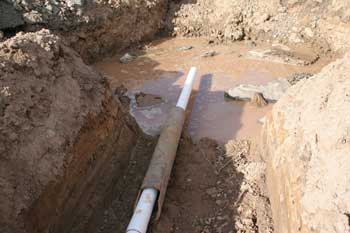 |
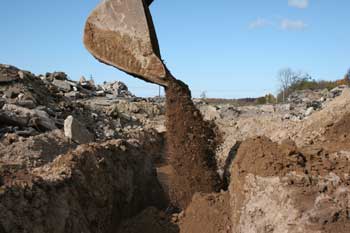 |
|
At the outlet end, we used a scrap piece of iron pipe as a protective sleeve. |
Beginning to fill in the trench at the outlet end. |
|
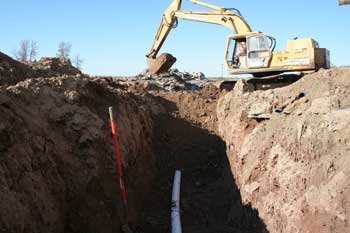 |
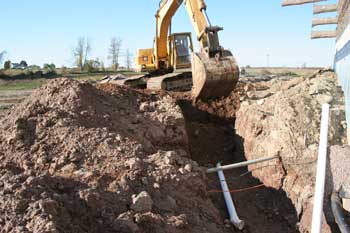 |
|
About half finished. Jeff stayed in the trench to keep rocks away from the thin-walled pipe. |
Approaching the utility lines. |
|
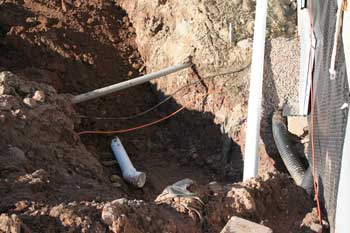 |
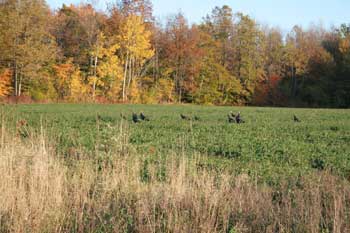 |
|
We decided to stop at the utility lines since we still need to run the water line through this area. |
Gobble gobble! |
|
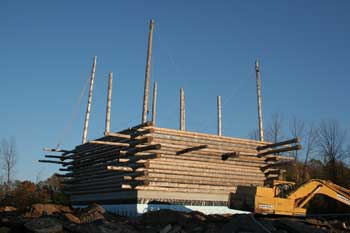 |
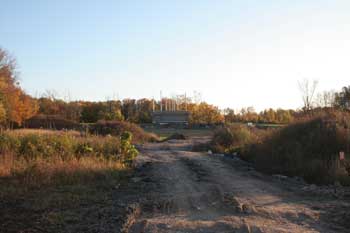 |
|
The west wall lit up just before sunset. |
A view of the house looking up the driveway from the road. |
| <-- BACK TO LOG STRUCTURE (PAGE 3) |
BACK TO OUR LOG HOME MAIN PAGE
If you have any questions about this website, e-mail us at stargazer@stargazerpics.com.
HOME | aurorae | moon & lunar eclipses | night sky shots | landscapes | animals unique shots | our wedding | Alaska 2006 | our log home | Stephen | Oliver | Alistair |
These pages and their contents Copyright © All Rights Reserved.