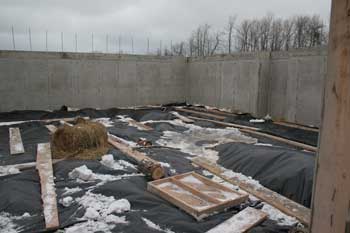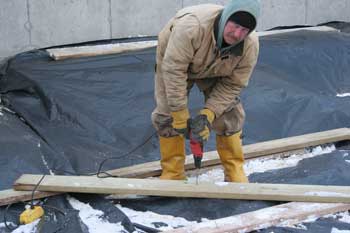![]()
12-4-07
 |
 |
|
The west half of the basement, showing the black plastic covering the foam board insulation and hay bunched up along the perimeter. |
The east half of the basement. Some of the water that accumulated from the evening before has frozen, which helped keep the plastic down. |
|
 |
 |
|
Paul measures the distance to the center of each rebar pin, and the offset of each pin from the outside of the wall and Jeff records them on a piece of pressure-treated 2x8x10 lumber. |
Then they mark off those measurements on the board and drill holes which will match up to the rebar pins. |
|
 |
 |
|
Drilling the holes for the rebar pins. The pins are spaced about 2 feet apart and run down the center of the wall. These will be the "anchor bolts" for the first course of logs. |
Paul lines up one rebar pin at a time and feeds them through the drilled holes in the sill board. |
|
 |
 |
|
Lining up the last rebar pin in this sill board. |
Paul steps on the sill board to get it to sit tight on the top of the wall. |
| <-- BACK TO CONSTRUCTION (PHASE 2) PAGE |
BACK TO OUR LOG HOME MAIN PAGE
If you have any questions about this website, e-mail us at stargazer@stargazerpics.com.
HOME | aurorae | moon & lunar eclipses | night sky shots | landscapes | animals unique shots | our wedding | Alaska 2006 | our log home | Stephen | Oliver | Alistair |
These pages and their contents Copyright © All Rights Reserved.