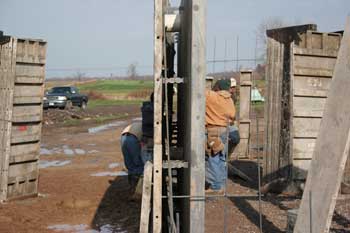![]()
11-20-07
 |
 |
|
The rebar grid for the west basement wall. |
Forms for the west basement wall and the rebar grid for the retaining wall. We will have a 4ft. tall retaining wall extending the side walls to aid in supporting the patio slab. |
|
 |
 |
|
Another view of the end of the west wall forms and retaining wall rebar grid. |
Looking down the center of the wall forms, you can see the PVC "blank" which marks our future boiler vent. |
| <-- BACK TO CONSTRUCTION (PHASE 2) PAGE |
BACK TO OUR LOG HOME MAIN PAGE
If you have any questions about this website, e-mail us at stargazer@stargazerpics.com.
HOME | aurorae | moon & lunar eclipses | night sky shots | landscapes | animals unique shots | our wedding | Alaska 2006 | our log home | Stephen | Oliver | Alistair |
These pages and their contents Copyright © All Rights Reserved.